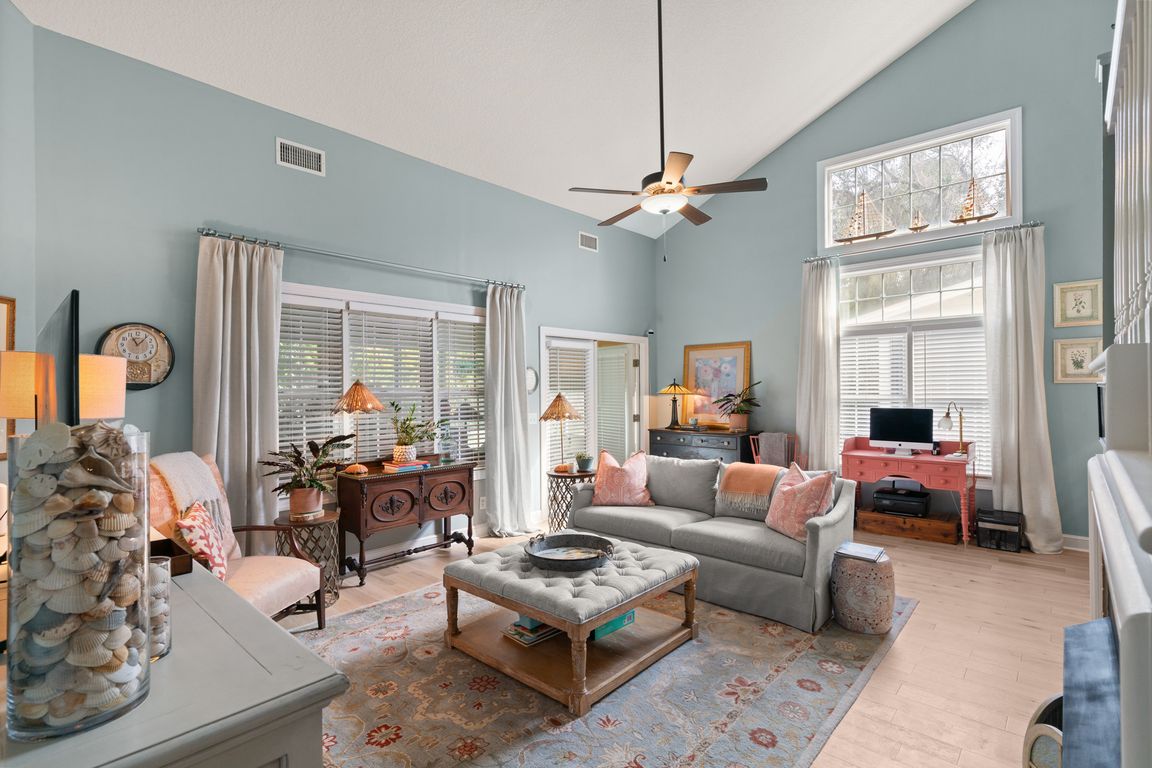
Active
$755,000
3beds
2,496sqft
101 N Cottages Dr, St Simons Island, GA 31522
3beds
2,496sqft
Single family residence
Built in 2004
7,840 sqft
2 Attached garage spaces
$302 price/sqft
$650 annually HOA fee
What's special
Cozy fireplaceHigh ceilingsExpansive windowsAbundance of natural lightStainless steel appliancesWalk-in closetsPrivate bath
This charming, coastal cottage in the desirable gated Sea Palms North Cottages community on St. Simons Island offers a perfect blend of elegance, comfort, and modern convenience. The main level showcases an inviting great room with cathedral ceilings, expansive windows and a cozy fireplace, where an abundance of natural light highlights ...
- 235 days |
- 535 |
- 11 |
Source: GAMLS,MLS#: 10466106
Travel times
Living Room
Kitchen
Primary Bedroom
Zillow last checked: 7 hours ago
Listing updated: September 24, 2025 at 01:48pm
Listed by:
Kelly Ross 912-638-5450,
BHHS Hodnett Cooper Real Estate
Source: GAMLS,MLS#: 10466106
Facts & features
Interior
Bedrooms & bathrooms
- Bedrooms: 3
- Bathrooms: 4
- Full bathrooms: 3
- 1/2 bathrooms: 1
- Main level bathrooms: 1
- Main level bedrooms: 1
Rooms
- Room types: Foyer, Great Room
Dining room
- Features: Separate Room
Kitchen
- Features: Breakfast Area, Kitchen Island, Pantry
Heating
- Central, Heat Pump
Cooling
- Ceiling Fan(s), Central Air, Heat Pump
Appliances
- Included: Cooktop, Dishwasher, Disposal, Microwave, Oven, Refrigerator
- Laundry: In Hall, Laundry Closet
Features
- Double Vanity, Master On Main Level, Separate Shower, Tile Bath, Vaulted Ceiling(s), Walk-In Closet(s)
- Flooring: Carpet, Hardwood, Tile
- Basement: Crawl Space,None
- Number of fireplaces: 1
- Fireplace features: Gas Log
Interior area
- Total structure area: 2,496
- Total interior livable area: 2,496 sqft
- Finished area above ground: 2,496
- Finished area below ground: 0
Property
Parking
- Total spaces: 2
- Parking features: Attached, Garage
- Has attached garage: Yes
Features
- Levels: Two
- Stories: 2
- Patio & porch: Porch
- Exterior features: Sprinkler System, Veranda
- Has spa: Yes
- Spa features: Bath
Lot
- Size: 7,840.8 Square Feet
- Features: Corner Lot, Other
Details
- Parcel number: 0411042
Construction
Type & style
- Home type: SingleFamily
- Architectural style: Contemporary
- Property subtype: Single Family Residence
Materials
- Other, Stucco
- Roof: Composition
Condition
- Resale
- New construction: No
- Year built: 2004
Utilities & green energy
- Sewer: Public Sewer
- Water: Public
- Utilities for property: Cable Available, Electricity Available, High Speed Internet, Propane, Sewer Available, Sewer Connected, Underground Utilities, Water Available
Community & HOA
Community
- Features: Gated
- Subdivision: Sea Palms North Cottages
HOA
- Has HOA: Yes
- Services included: Maintenance Grounds, Management Fee, Other, Reserve Fund
- HOA fee: $650 annually
Location
- Region: St Simons Island
Financial & listing details
- Price per square foot: $302/sqft
- Tax assessed value: $516,300
- Annual tax amount: $3,052
- Date on market: 2/23/2025
- Listing agreement: Exclusive Right To Sell
- Electric utility on property: Yes