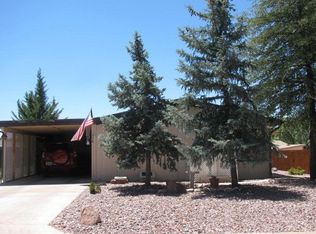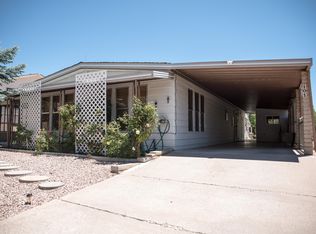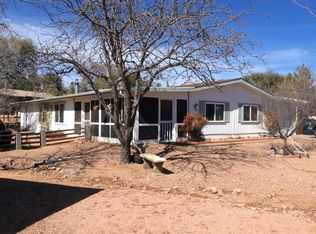Closed
$325,000
101 N Lakeshore Rd, Payson, AZ 85541
3beds
1,792sqft
Manufactured Home
Built in 1994
0.29 Acres Lot
$329,200 Zestimate®
$181/sqft
$2,234 Estimated rent
Home value
$329,200
$286,000 - $382,000
$2,234/mo
Zestimate® history
Loading...
Owner options
Explore your selling options
What's special
Great home with beautiful landscaping on a double lot in Woodland Meadows! This 3 bedroom, 3 bathroom home features 1,792 sq. ft., a 2 car garage with a bathroom, a storage shed, and a workshop. The living room has vaulted ceilings, built-in shelves, and a two-way fireplace. The kitchen has tons of storage, a pantry, a wall oven, and a kitchen island with a breakfast bar. The master bedroom features a walk-in closet, double sinks, a garden tub, and a walk-in shower. You'll love the large covered back deck that has views of the Mazatzal Mountains and it has a covered front deck as well.
Zillow last checked: 8 hours ago
Listing updated: May 16, 2025 at 10:49am
Listed by:
Kimberly A Anderson 928-478-6203,
REALTY EXECUTIVES ARIZONA TERR
Source: CAAR,MLS#: 90957
Facts & features
Interior
Bedrooms & bathrooms
- Bedrooms: 3
- Bathrooms: 3
- Full bathrooms: 2
- 3/4 bathrooms: 1
Heating
- Electric, Forced Air, Heat Pump
Cooling
- Central Air
Appliances
- Included: Dryer, Washer
- Laundry: Laundry Room
Features
- No Interior Steps, Breakfast Bar, Kitchen-Dining Combo, Vaulted Ceiling(s), Pantry, Master Main Floor, Kitchen Island
- Flooring: Carpet, Wood, Linoleum
- Windows: Double Pane Windows, Skylight(s)
- Has basement: No
- Has fireplace: Yes
- Fireplace features: Living Room, Gas, Double Sided
Interior area
- Total structure area: 1,792
- Total interior livable area: 1,792 sqft
Property
Parking
- Total spaces: 2
- Parking features: Attached
- Attached garage spaces: 2
Features
- Levels: One
- Stories: 1
- Patio & porch: Covered, Covered Patio
- Exterior features: Storage
- Fencing: Partial,Wood
- Has view: Yes
- View description: Mountain(s)
Lot
- Size: 0.29 Acres
- Features: Landscaped
Details
- Additional structures: Workshop, Storage/Utility Shed
- Parcel number: 30401125A
- Zoning: Residential
Construction
Type & style
- Home type: MobileManufactured
- Architectural style: Single Level
- Property subtype: Manufactured Home
Materials
- Wood Frame, Wood Siding
- Roof: Asphalt
Condition
- Year built: 1994
Utilities & green energy
- Water: In Payson City Limits
Community & neighborhood
Security
- Security features: Smoke Detector(s)
Location
- Region: Payson
- Subdivision: Woodland Meadows 2
HOA & financial
HOA
- Has HOA: Yes
- HOA fee: $175 annually
Other
Other facts
- Body type: Double Wide
- Listing terms: Cash,Conventional
- Road surface type: Asphalt
Price history
| Date | Event | Price |
|---|---|---|
| 5/16/2025 | Sold | $325,000-6.9%$181/sqft |
Source: | ||
| 4/17/2025 | Pending sale | $349,000$195/sqft |
Source: | ||
| 4/7/2025 | Price change | $349,000-5.4%$195/sqft |
Source: | ||
| 12/6/2024 | Listed for sale | $369,000$206/sqft |
Source: | ||
| 12/4/2024 | Pending sale | $369,000$206/sqft |
Source: | ||
Public tax history
| Year | Property taxes | Tax assessment |
|---|---|---|
| 2025 | $1,371 +3.6% | $16,207 -3.8% |
| 2024 | $1,323 +3.5% | $16,845 |
| 2023 | $1,279 +1.3% | -- |
Find assessor info on the county website
Neighborhood: 85541
Nearby schools
GreatSchools rating
- 5/10Julia Randall Elementary SchoolGrades: PK,2-5Distance: 0.7 mi
- NAPayson Center for Success - OnlineGrades: 7-12Distance: 0.7 mi
- 2/10Payson High SchoolGrades: 9-12Distance: 0.9 mi


