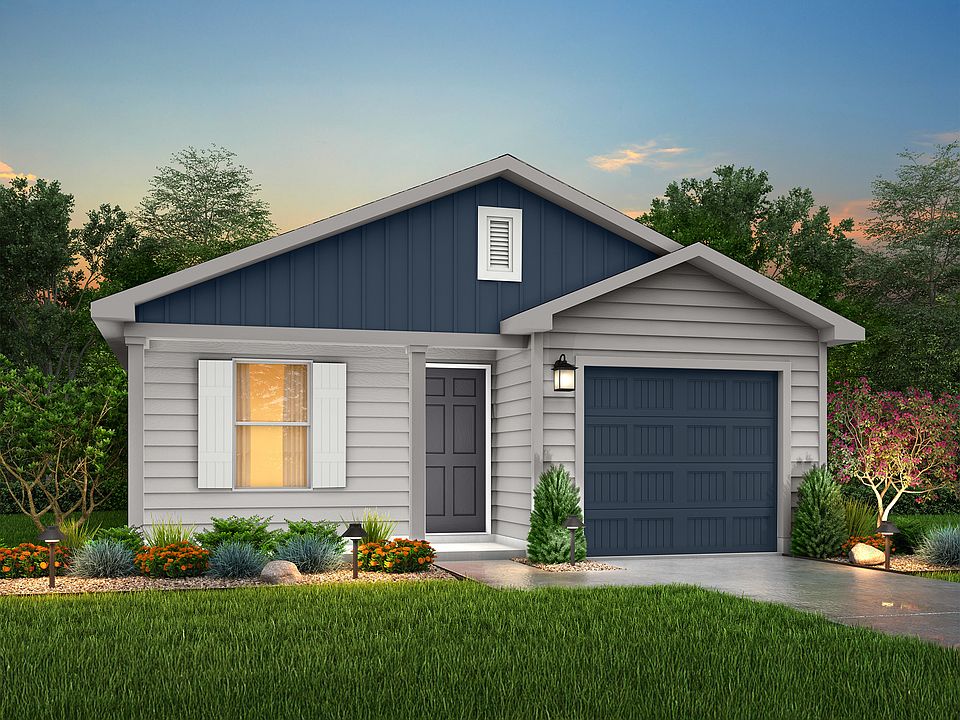The Yellowstone Plan from our Freedom Series is thoughtfully designed for comfort and convenience, offering 4 bedrooms, 2 bathrooms, and 1,401 square feet of single-story living.
As you enter the home, you'll find three secondary bedrooms and a full bathroom, perfectly positioned to provide privacy and flexibility for family members or guests. Continue down the hall, and you'll pass the conveniently located laundry room before reaching the heart of the home.
The open-concept kitchen, complete with a central island, seamlessly overlooks the family room and dining area, creating a welcoming space for family time, meals, and entertaining. Tucked off the dining area, the primary suite features a private bathroom and walk-in closet, offering a peaceful retreat from the rest of the home.
Known for providing the lowest price and price per square foot, National HomeCorp is here to help you get more home for your money!
SELLER-Paid Closing Costs: Enjoy up to 3% closing cost contribution when you use NHC Mortgage and our preferred title company.
With more space for less money plus exclusive savings through seller-paid incentives, the Yellowstone Plan is the smart choice for your next home. Start your journey to homeownership today!
Disclaimer: Photos may not represent the actual home. They are for illustrative purposes only and may depict a similar home with the same floorplan.
New construction
$192,848
101 N Sparrow Ct, Mineola, TX 75773
4beds
1,401sqft
Single Family Residence
Built in 2025
-- sqft lot
$-- Zestimate®
$138/sqft
$-- HOA
Under construction (available December 2025)
Currently being built and ready to move in soon. Reserve today by contacting the builder.
What's special
Dining areaFamily roomCentral islandPrivate bathroomOpen-concept kitchenWalk-in closetPrimary suite
- 17 hours |
- 4 |
- 0 |
Zillow last checked: 7 hours ago
Listing updated: 7 hours ago
Listed by:
National Home Corporation
Source: National Home Corporation
Travel times
Schedule tour
Facts & features
Interior
Bedrooms & bathrooms
- Bedrooms: 4
- Bathrooms: 2
- Full bathrooms: 2
Interior area
- Total interior livable area: 1,401 sqft
Construction
Type & style
- Home type: SingleFamily
- Property subtype: Single Family Residence
Condition
- New Construction,Under Construction
- New construction: Yes
- Year built: 2025
Details
- Builder name: National Home Corporation
Community & HOA
Community
- Subdivision: Park Central
Location
- Region: Mineola
Financial & listing details
- Price per square foot: $138/sqft
- Date on market: 10/28/2025
About the community
Find your perfect home at Park Central in Mineola, TX! Choose from five unique floorplans featuring 3 to 4 bedrooms, 2 to 2.5 bathrooms, and 1,202 to 2,001 square feet of thoughtfully designed living space. Enjoy the flexibility of one- or two-story homes, with select plans offering versatile flex spaces.
Experience the charm of small-town living while staying conveniently close to big-city amenities-Dallas is less than an hour and a half away! With easy access to U.S. 69 and U.S. 80, plus just minutes from Downtown Mineola, Park Central offers the perfect blend of comfort and convenience.
Source: National Home Corporation
