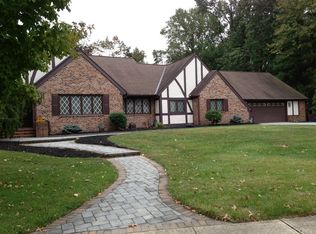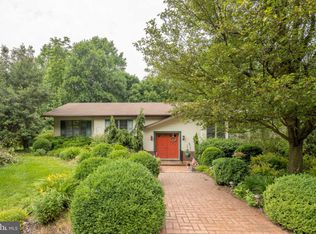When you pull up to the home you will be amazed with the sharp high peaked roof line and the grand towering brick chimney. Swing open the double stain glass front doors and gaze upward at the 2 story cathedral ceiling foyer. The floor plan from the foyer just sweeps openly room to room supported with steel beam construction throughout the home talk about quality construction! The 2 story grand living Room is attended by a gas fire place and is open to the Formal Dining Room. The sleek sharp lines of the kitchen are breathtaking, serviced by a subzero fridge and all top-of-the line appliances. Open the door to the breakfast room and family room with fireplace and onto the sunroom with hot tub sunken into the floor. The 2nd floor has a grand main Bedroom and 2 other bedrooms and 2 baths. The lower level is a media room, laundry room, work shop and it walks straight out at ground level to the back yard. There is just too much to tell you about this must see.
This property is off market, which means it's not currently listed for sale or rent on Zillow. This may be different from what's available on other websites or public sources.


