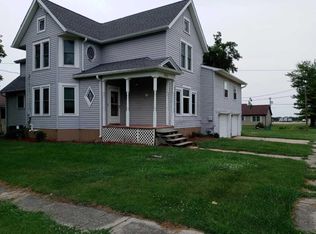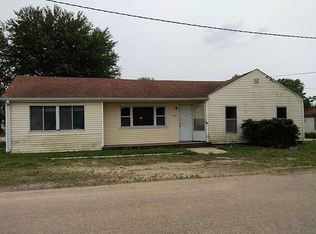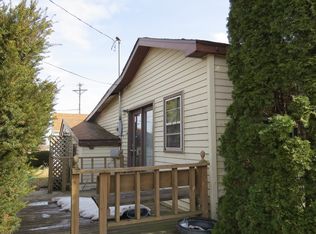Close to Rochelle in a small town atmosphere you will find this lovely ranch home that has mostly new flooring. Featuring 3 bedrooms, 2 full baths, 1st floor laundry, kitchen, dining and family room all open! Cute storage shed. Outside of home was completely stained. Don't miss this great home located near shopping and interstate roads.
This property is off market, which means it's not currently listed for sale or rent on Zillow. This may be different from what's available on other websites or public sources.


