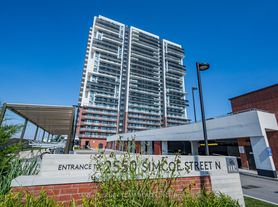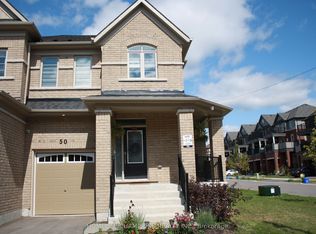Modern & Stylish Freehold Townhouse in highly sought-after Windfields Community, Oshawa. Welcome to this bright and spacious 3-bedroom, 3-bathroom freehold townhouse. Thoughtfully designed with hardwood flooring on the main and second levels, upgraded light fixtures, and fresh paint, this sun-filled home is move-in ready. The upgraded contemporary kitchen boasts stainless steel appliances, quartz countertops, and a ceramic backsplash, perfect for everyday living and entertaining. The primary suite offers a walk-in closet and a luxurious 4-piece ensuite with a soaker tub and separate shower. Nestled in a family-friendly neighborhood, you'll enjoy being just steps away from parks, trails, and the future DDSB Ignite Learning School (opening September 2026). Conveniently close to top-rated schools, Ontario Tech University, Durham College, shopping, Costco, dining, and public transit, with quick access to Hwy 401 & 407. Walking distance to all necessities. A fantastic lease opportunity in a vibrant, growing community!
Townhouse for rent
C$3,000/mo
101 Nearco Gate, Oshawa, ON L1L 0J3
3beds
Price may not include required fees and charges.
Townhouse
Available now
-- Pets
Central air
In basement laundry
2 Parking spaces parking
Natural gas, forced air
What's special
Hardwood flooringUpgraded light fixturesFresh paintContemporary kitchenStainless steel appliancesQuartz countertopsCeramic backsplash
- 2 days
- on Zillow |
- -- |
- -- |
Travel times
Facts & features
Interior
Bedrooms & bathrooms
- Bedrooms: 3
- Bathrooms: 3
- Full bathrooms: 3
Heating
- Natural Gas, Forced Air
Cooling
- Central Air
Appliances
- Included: Dryer, Washer
- Laundry: In Basement, In Unit
Features
- Contact manager
- Has basement: Yes
Property
Parking
- Total spaces: 2
- Parking features: Private
- Details: Contact manager
Features
- Stories: 2
- Exterior features: Contact manager
Construction
Type & style
- Home type: Townhouse
- Property subtype: Townhouse
Materials
- Roof: Asphalt
Utilities & green energy
- Utilities for property: Water
Community & HOA
Location
- Region: Oshawa
Financial & listing details
- Lease term: Contact For Details
Price history
Price history is unavailable.

