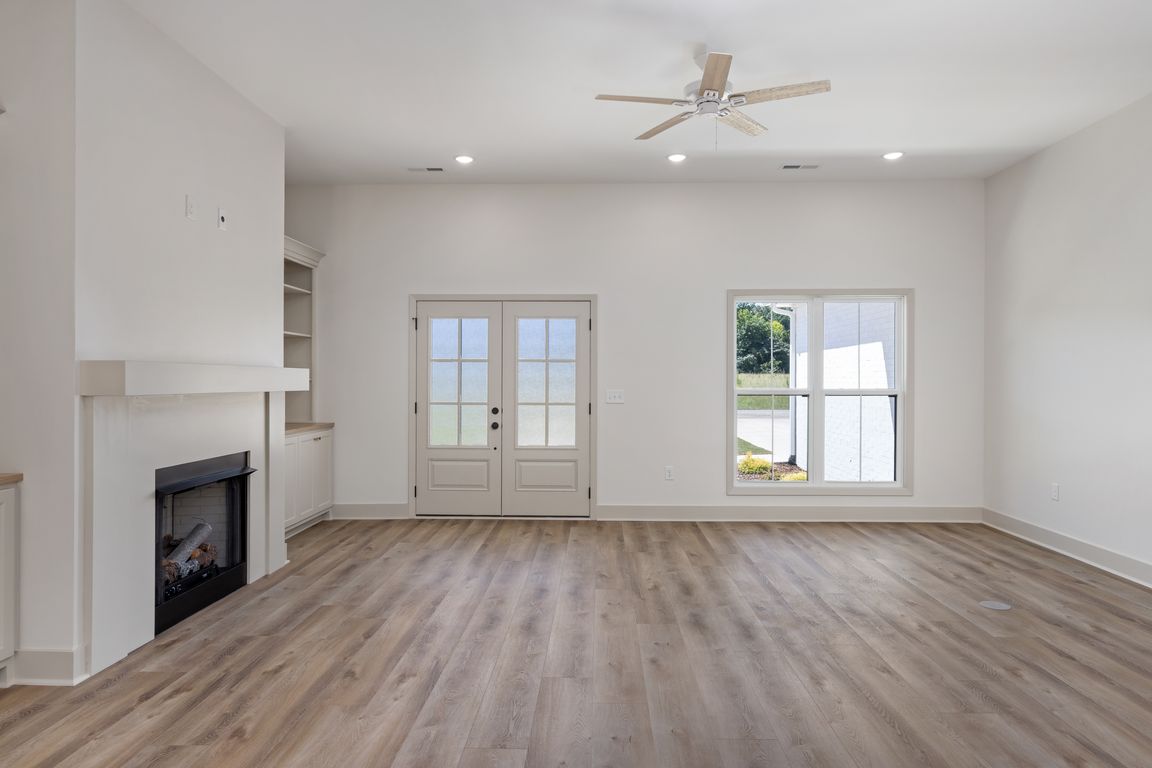
101 Oakview Cir, Killen, AL 35645
What's special
Discover this stunning new construction 3-bedroom, 2.5-bathroom, full brick home in the sought-after Oakview Estates neighborhood within the Center Star community. This modern residence features a gourmet kitchen with custom-built cabinets and elegant quartz countertops, perfect for both everyday meals and entertaining. The luxurious master suite includes a serene soaking tub, ...
- 102 days |
- 109 |
- 2 |
Travel times
Living Room
Kitchen
Primary Bedroom
Zillow last checked: 10 hours ago
Listing updated: December 09, 2025 at 08:47am
Joseph LeCroy 256-483-2082,
ag Real Estate
Facts & features
Interior
Bedrooms & bathrooms
- Bedrooms: 3
- Bathrooms: 3
- Full bathrooms: 2
- 1/2 bathrooms: 1
- Main level bedrooms: 3
Basement
- Area: 0
Heating
- Central, Natural Gas
Cooling
- Ceiling Fan(s), Central Air
Appliances
- Included: Dishwasher, Electric Oven, Electric Range, Gas Water Heater, Microwave, Refrigerator, Stainless Steel Appliance(s), Tankless Water Heater, Vented Exhaust Fan
- Laundry: Electric Dryer Hookup, Laundry Room
Features
- Breakfast Bar, Ceiling - Smooth, Counters-Quartz, Eat-in Kitchen, Freshly Painted, Glamour Bath, High Speed Internet, Kitchen Island, Open Floorplan, Pantry, Primary Bedroom Main, Primary Shower & Tub, Tile Shower, Walk-In Closet(s)
- Flooring: Vinyl
- Has basement: No
- Attic: Floored,Pull Down Stairs
- Number of fireplaces: 1
- Fireplace features: Gas
Interior area
- Total structure area: 1,735
- Total interior livable area: 1,735 sqft
- Finished area above ground: 1,735
- Finished area below ground: 0
Property
Parking
- Parking features: Concrete, Attached
Features
- Levels: One
- Stories: 1
- Patio & porch: Patio, Porch
Lot
- Size: 0.37 Acres
- Dimensions: 100' x 159.84'
- Features: Back Yard, Cleared, Sodded Yard
Details
- Parcel number: 1705220001117.000
- Zoning: R1
Construction
Type & style
- Home type: SingleFamily
- Property subtype: Single Family Residence
Materials
- Attic/Crawl Hatchway(s) Insulated, Batts Insulation, Blown-In Insulation, Brick
- Foundation: Block, Brick/Mortar, Slab
- Roof: Architectual/Dimensional
Condition
- New Construction
- New construction: Yes
- Year built: 2025
Utilities & green energy
- Sewer: Septic Tank
- Utilities for property: Underground Utilities
Community & HOA
Community
- Subdivision: Oakview Estates
HOA
- Has HOA: No
Location
- Region: Killen
Financial & listing details
- Price per square foot: $196/sqft
- Tax assessed value: $4,600
- Annual tax amount: $32
- Price range: $340K - $340K
- Date on market: 8/30/2025
Price history
| Date | Event | Price |
|---|---|---|
| 12/9/2025 | Listed for sale | $340,000$196/sqft |
Source: Strategic MLS Alliance #524495 | ||
| 11/5/2025 | Pending sale | $340,000$196/sqft |
Source: Strategic MLS Alliance #524495 | ||
| 10/22/2025 | Price change | $340,000-4%$196/sqft |
Source: Strategic MLS Alliance #524495 | ||
| 8/30/2025 | Listed for sale | $354,000+856.8%$204/sqft |
Source: Strategic MLS Alliance #524495 | ||
| 1/22/2025 | Sold | $37,000-7.5%$21/sqft |
Source: Public Record | ||
Public tax history
| Year | Property taxes | Tax assessment |
|---|---|---|
| 2024 | $32 +9.5% | $920 +9.5% |
| 2023 | $29 -12.5% | $840 -12.5% |
| 2022 | $34 +128.6% | $960 +128.6% |
Find assessor info on the county website
BuyAbility℠ payment
Climate risks
Explore flood, wildfire, and other predictive climate risk information for this property on First Street®️.
Nearby schools
GreatSchools rating
- 9/10Brooks Elementary SchoolGrades: PK-6Distance: 3.7 mi
- 6/10Brooks High SchoolGrades: 7-12Distance: 1.8 mi
- 6/10Underwood Elementary SchoolGrades: PK-6Distance: 13.1 mi
Schools provided by the listing agent
- Elementary: City/County
- Middle: City/County
- High: City/County
Source: Strategic MLS Alliance. This data may not be complete. We recommend contacting the local school district to confirm school assignments for this home.