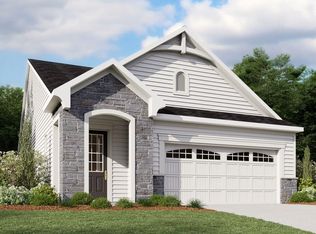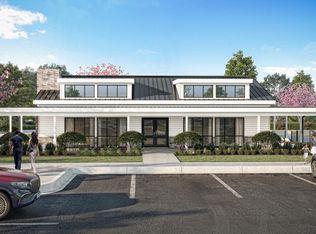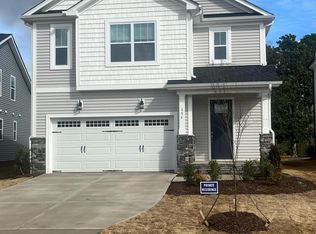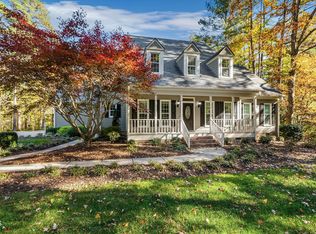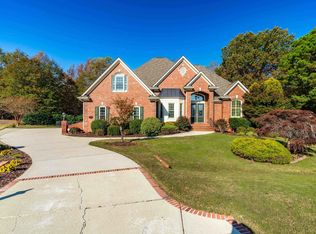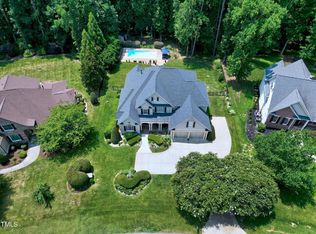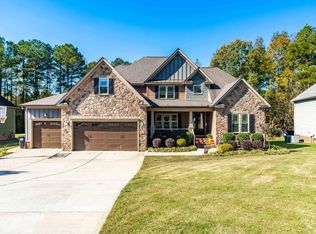Exceptional Estate Home on a Scenic, Storybook Pond Setting with 2.9 Acres on two lots! Quality Craftsmanship Throughout w/ Beautiful Custom Features & First Floor Primary! 5 Bedrooms w/ Additional Lower Level Bedroom, Elevator, Rec Room & Bath - Perfect for In-law Suite / Apartment. Walk-Up Attic. Generator. Multiple Attached Garage Spaces, Custom Office Spaces & Amazing Storage! Stunning Walkways & Landscaped Grounds with Flowing Waterfall and Koi Pond Overlooking the Private Pond. Standing Seam Metal Roof. Multiple Porches & Patios; 4-Season Heated/ Cooled Enclosed Back Porch with Pond Views.
For sale
Price cut: $800K (12/3)
$1,199,900
101 Painted Rock Ct, Garner, NC 27529
5beds
6,204sqft
Est.:
Single Family Residence, Residential
Built in 2007
2.4 Acres Lot
$1,133,400 Zestimate®
$193/sqft
$76/mo HOA
What's special
Koi pondFlowing waterfallIn-law suiteRec roomFirst floor primaryQuality craftsmanshipLandscaped grounds
- 175 days |
- 994 |
- 37 |
Zillow last checked: 8 hours ago
Listing updated: December 04, 2025 at 11:48am
Listed by:
Gardner Reynolds 919-749-3177,
Long & Foster Real Estate INC/Brier Creek,
Frank Gombatz 919-785-4249,
Long & Foster Real Estate INC/Brier Creek
Source: Doorify MLS,MLS#: 10106671
Tour with a local agent
Facts & features
Interior
Bedrooms & bathrooms
- Bedrooms: 5
- Bathrooms: 7
- Full bathrooms: 4
- 1/2 bathrooms: 3
Heating
- Central, Forced Air, Geothermal, Heat Pump
Cooling
- Central Air, Geothermal
Features
- Flooring: Hardwood, Tile, Vinyl
- Basement: Apartment, Daylight, Exterior Entry, Finished, Full, Heated, Interior Entry, Partially Finished, Storage Space, Walk-Out Access
- Number of fireplaces: 2
- Fireplace features: Den, Family Room, Gas, Masonry
Interior area
- Total structure area: 6,204
- Total interior livable area: 6,204 sqft
- Finished area above ground: 4,657
- Finished area below ground: 1,547
Property
Parking
- Total spaces: 6
- Parking features: Garage - Attached, Open
- Attached garage spaces: 4
- Uncovered spaces: 2
Features
- Levels: Three Or More
- Stories: 3
- Has view: Yes
Lot
- Size: 2.4 Acres
Details
- Parcel number: 1619956027 161904947735
- Special conditions: Standard
Construction
Type & style
- Home type: SingleFamily
- Architectural style: Ranch, Traditional
- Property subtype: Single Family Residence, Residential
Materials
- Brick Veneer, Synthetic Stucco
- Foundation: Block, Permanent, See Remarks
- Roof: Metal, See Remarks
Condition
- New construction: No
- Year built: 2007
Utilities & green energy
- Sewer: Public Sewer
- Water: Public, Well, See Remarks
Community & HOA
Community
- Subdivision: Sutton Springs
HOA
- Has HOA: Yes
- Services included: Unknown
- HOA fee: $76 monthly
Location
- Region: Garner
Financial & listing details
- Price per square foot: $193/sqft
- Tax assessed value: $817,357
- Annual tax amount: $8,467
- Date on market: 7/1/2025
Estimated market value
$1,133,400
$1.08M - $1.19M
$3,879/mo
Price history
Price history
| Date | Event | Price |
|---|---|---|
| 12/3/2025 | Price change | $1,199,900-40%$193/sqft |
Source: | ||
| 12/2/2025 | Price change | $1,999,900+60%$322/sqft |
Source: | ||
| 7/1/2025 | Listed for sale | $1,250,000$201/sqft |
Source: | ||
Public tax history
Public tax history
| Year | Property taxes | Tax assessment |
|---|---|---|
| 2025 | $8,497 +0.3% | $817,357 |
| 2024 | $8,467 +31.5% | $817,357 +63.5% |
| 2023 | $6,438 +9.6% | $499,874 |
Find assessor info on the county website
BuyAbility℠ payment
Est. payment
$7,083/mo
Principal & interest
$5937
Property taxes
$650
Other costs
$496
Climate risks
Neighborhood: 27529
Nearby schools
GreatSchools rating
- 8/10Bryan Road ElementaryGrades: PK-5Distance: 0.6 mi
- 4/10East Garner MiddleGrades: 6-8Distance: 3.1 mi
- 8/10South Garner HighGrades: 9-12Distance: 1.1 mi
Schools provided by the listing agent
- Elementary: Wake - Bryan Road
- Middle: Wake - East Garner
- High: Wake - South Garner
Source: Doorify MLS. This data may not be complete. We recommend contacting the local school district to confirm school assignments for this home.
- Loading
- Loading
