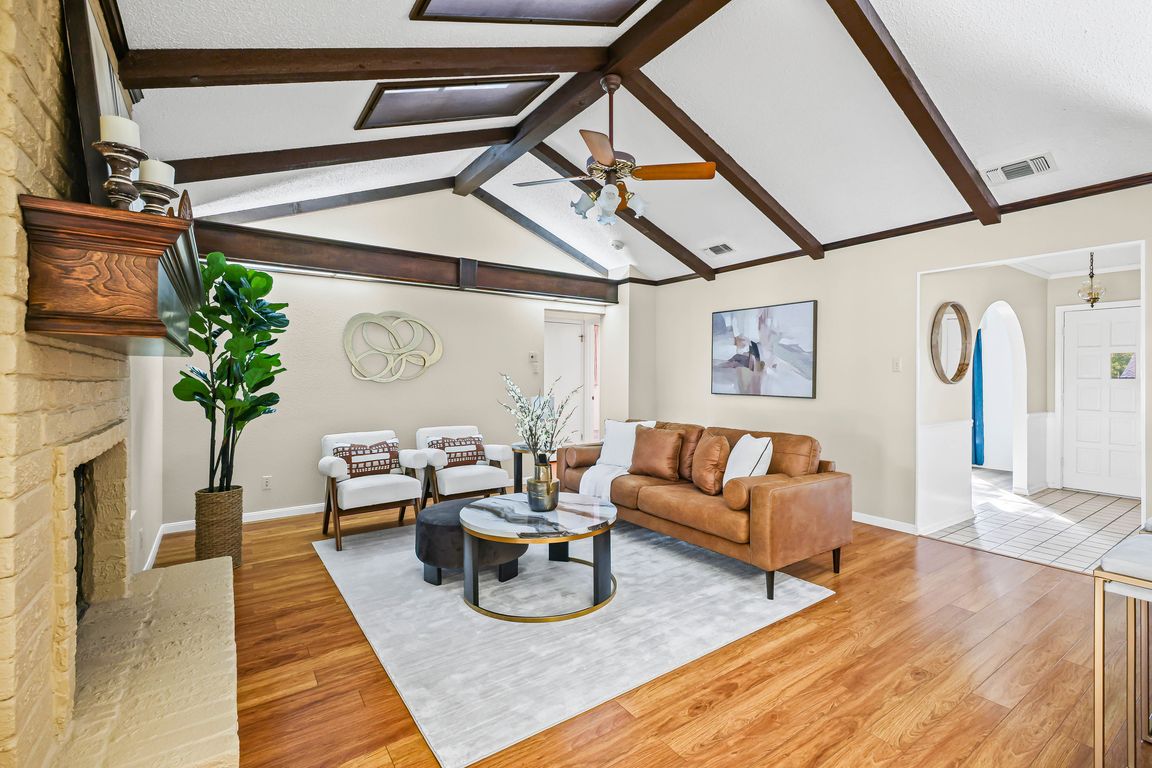
For sale
$349,900
4beds
1,864sqft
101 Patrick Henry, Schertz, TX 78154
4beds
1,864sqft
Single family residence
Built in 1973
0.27 Acres
2 Attached garage spaces
$188 price/sqft
What's special
Diving poolSparkling clean poolWood-burning fireplaceLaminate flooringFormal dining roomFour bedroomsCovered patio
OPEN HOUSE: Saturday, Oct 18 * 1-4 PM and Sunday, Oct 19 * 12-3 PM This meticulously maintained single-story ranch sits on a spacious corner lot with a side-entry two-car garage and extra storage. Inside, you'll find four bedrooms, a large living room, and two dining areas-including a separate formal ...
- 9 days |
- 1,270 |
- 99 |
Likely to sell faster than
Source: LERA MLS,MLS#: 1915823
Travel times
Living Room
Kitchen
Primary Bedroom
Zillow last checked: 7 hours ago
Listing updated: October 16, 2025 at 03:54pm
Listed by:
Ronald Woodall TREC #619305 (210) 441-9158,
The Woodall Group of Texas
Source: LERA MLS,MLS#: 1915823
Facts & features
Interior
Bedrooms & bathrooms
- Bedrooms: 4
- Bathrooms: 2
- Full bathrooms: 2
Primary bedroom
- Features: Walk-In Closet(s), Ceiling Fan(s), Full Bath
- Area: 168
- Dimensions: 14 x 12
Bedroom 2
- Area: 154
- Dimensions: 14 x 11
Bedroom 3
- Area: 100
- Dimensions: 10 x 10
Bedroom 4
- Area: 100
- Dimensions: 10 x 10
Primary bathroom
- Features: Shower Only, Single Vanity
- Area: 48
- Dimensions: 8 x 6
Dining room
- Area: 100
- Dimensions: 10 x 10
Kitchen
- Area: 81
- Dimensions: 9 x 9
Living room
- Area: 288
- Dimensions: 18 x 16
Office
- Area: 165
- Dimensions: 11 x 15
Heating
- Central, Electric
Cooling
- Central Air
Appliances
- Included: Washer, Dryer, Self Cleaning Oven, Microwave, Refrigerator, Disposal, Dishwasher, Plumbed For Ice Maker, Gas Water Heater
- Laundry: Washer Hookup, Dryer Connection
Features
- Two Living Area, Separate Dining Room, Eat-in Kitchen, Two Eating Areas, Breakfast Bar, Utility Room Inside, Secondary Bedroom Down, 1st Floor Lvl/No Steps, High Ceilings, All Bedrooms Downstairs, Walk-In Closet(s), Master Downstairs, Ceiling Fan(s)
- Flooring: Carpet, Ceramic Tile, Laminate
- Windows: Skylight(s)
- Has basement: No
- Number of fireplaces: 1
- Fireplace features: One, Family Room, Gas
Interior area
- Total interior livable area: 1,864 sqft
Video & virtual tour
Property
Parking
- Total spaces: 2
- Parking features: Two Car Garage, Attached, Garage Faces Side, Oversized, Garage Door Opener
- Attached garage spaces: 2
Features
- Levels: One
- Stories: 1
- Patio & porch: Patio, Covered
- Exterior features: Barbecue, Sprinkler System, Rain Gutters
- Has private pool: Yes
- Pool features: In Ground, Diving Board, Pool Sweep
- Fencing: Privacy
Lot
- Size: 0.27 Acres
- Features: Corner Lot, Curbs
- Residential vegetation: Mature Trees
Details
- Additional structures: Shed(s), Gazebo, Workshop
- Parcel number: 1G1240100402200000
Construction
Type & style
- Home type: SingleFamily
- Property subtype: Single Family Residence
Materials
- Brick, 4 Sides Masonry
- Foundation: Slab
- Roof: Composition
Condition
- Pre-Owned
- New construction: No
- Year built: 1973
Utilities & green energy
- Electric: GVEC
- Sewer: CITY, Sewer System
- Water: CITY, Water System
Community & HOA
Community
- Features: None
- Security: Security System Owned
- Subdivision: Greenfield Village #1
Location
- Region: Schertz
Financial & listing details
- Price per square foot: $188/sqft
- Tax assessed value: $321,854
- Annual tax amount: $5,784
- Price range: $349.9K - $349.9K
- Date on market: 10/16/2025
- Listing terms: Conventional,FHA,VA Loan,Cash
- Road surface type: Paved, Asphalt