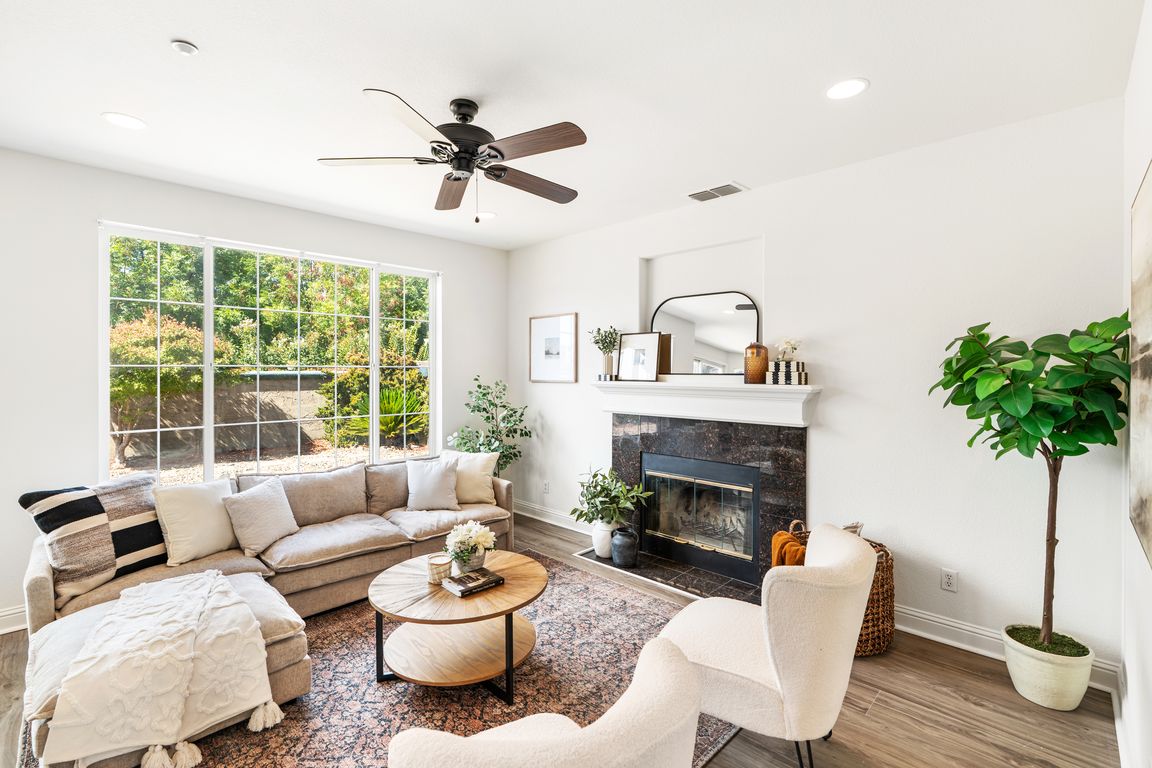Open: Sun 1pm-4pm

For sale
$830,000
4beds
2,627sqft
101 Pebble Ct, Brentwood, CA 94513
4beds
2,627sqft
Residential, single family residence
Built in 2002
5,662 sqft
2 Attached garage spaces
$316 price/sqft
What's special
Modern livingSpa-like bathroomLow maintenance private retreatQuiet courtSpacious two-story residenceExpansive primary suiteVersatile floor plan
Welcome to 101 Pebble Ct., an updated 4-bedroom, 2.5-bathroom home tucked away on a quiet court in Brentwood’s highly desirable Deer Ridge neighborhood. Built in 2002, this spacious two-story residence offers 2,627 sq. ft. of modern living with a versatile floor plan designed for today’s lifestyle. The large kitchen is a ...
- 9 days |
- 1,849 |
- 78 |
Source: CCAR,MLS#: 41112909
Travel times
Family Room
Kitchen
Dining Room
Zillow last checked: 7 hours ago
Listing updated: October 03, 2025 at 01:24am
Listed by:
Chris Strange DRE #01931011 408-910-4712,
Rise Group Real Estate
Source: CCAR,MLS#: 41112909
Facts & features
Interior
Bedrooms & bathrooms
- Bedrooms: 4
- Bathrooms: 3
- Full bathrooms: 2
- Partial bathrooms: 1
Rooms
- Room types: 0.5 Bath, Main Entry, 4 Bedrooms, 2 Baths, Primary Bedrm Retreat, Dining Room
Bathroom
- Features: Stall Shower, Tub with Jets
Kitchen
- Features: Breakfast Bar, Counter - Solid Surface, Tile Counters, Dishwasher, Disposal, Gas Range/Cooktop, Microwave, Range/Oven Built-in, Refrigerator, Updated Kitchen
Heating
- Forced Air
Cooling
- Central Air
Appliances
- Included: Dishwasher, Gas Range, Microwave, Range, Refrigerator
- Laundry: Laundry Room, Common Area
Features
- Breakfast Bar, Counter - Solid Surface, Updated Kitchen
- Flooring: Laminate, Tile, Carpet
- Number of fireplaces: 1
- Fireplace features: Family Room, Wood Burning
Interior area
- Total structure area: 2,627
- Total interior livable area: 2,627 sqft
Video & virtual tour
Property
Parking
- Total spaces: 2
- Parking features: Attached, Direct Access
- Attached garage spaces: 2
Features
- Levels: Two
- Stories: 2
- Pool features: None
- Has spa: Yes
- Spa features: Bath
- Fencing: Fenced,Wood
Lot
- Size: 5,662.8 Square Feet
- Features: Court, Level, Back Yard, Front Yard, Side Yard
Details
- Parcel number: 0072300080
- Special conditions: Standard
Construction
Type & style
- Home type: SingleFamily
- Architectural style: Contemporary,French Country
- Property subtype: Residential, Single Family Residence
Materials
- Stone, Stucco
- Roof: Tile
Condition
- Existing
- New construction: No
- Year built: 2002
Utilities & green energy
- Electric: No Solar, 220 Volts in Laundry
- Sewer: Public Sewer
- Water: Public
- Utilities for property: Internet Available, Natural Gas Available
Community & HOA
Community
- Subdivision: Deer Ridge
HOA
- Has HOA: No
Location
- Region: Brentwood
Financial & listing details
- Price per square foot: $316/sqft
- Tax assessed value: $401,925
- Date on market: 9/26/2025