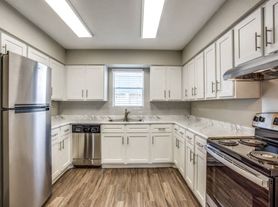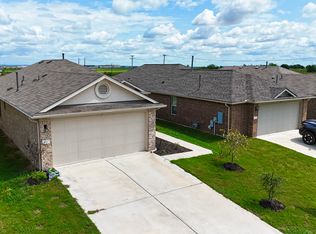Gorgeous single story 3 bedroom house on corner lot in Parkview Estates Georgetown. The house features two living spaces, no carpet, and crown molding. Welcoming bonus living space with ceiling fan and adjacent formal dining room greets you at the entrance. Spacious kitchen features a tile backsplash, gas range, large breakfast bar, abundant cabinet/counter space, and opens to the living room. Breakfast room features built in storage, shelving, and counter space. Relax in the expansive living room complete with wood burning fireplace, high ceilings, and ceiling fan. Primary suite features high ceilings, ceiling fan, jetted tub, dual vanity, separate walk in shower, and large walk in closet. Secondary bedrooms are separate and each have a ceiling fan. Cozy backyard has a patio and shade from trees
House for rent
$1,995/mo
101 Pecan Vista Ln, Georgetown, TX 78626
3beds
1,798sqft
Price may not include required fees and charges.
Single family residence
Available now
Cats, dogs OK
What's special
Wood burning fireplaceCozy backyardHigh ceilingsFormal dining roomBuilt in storageTwo living spacesBreakfast room
- 24 days |
- -- |
- -- |
Travel times
Looking to buy when your lease ends?
Consider a first-time homebuyer savings account designed to grow your down payment with up to a 6% match & a competitive APY.
Facts & features
Interior
Bedrooms & bathrooms
- Bedrooms: 3
- Bathrooms: 2
- Full bathrooms: 2
Appliances
- Included: Refrigerator
Features
- Walk In Closet
Interior area
- Total interior livable area: 1,798 sqft
Property
Parking
- Details: Contact manager
Features
- Exterior features: Walk In Closet
Details
- Parcel number: R20892100000057
Construction
Type & style
- Home type: SingleFamily
- Property subtype: Single Family Residence
Community & HOA
Location
- Region: Georgetown
Financial & listing details
- Lease term: Contact For Details
Price history
| Date | Event | Price |
|---|---|---|
| 10/31/2025 | Price change | $1,995-2.7%$1/sqft |
Source: Zillow Rentals | ||
| 10/28/2025 | Listed for rent | $2,050$1/sqft |
Source: Zillow Rentals | ||
| 10/28/2025 | Listing removed | $2,050$1/sqft |
Source: Unlock MLS #6058381 | ||
| 10/17/2025 | Price change | $2,050-2.1%$1/sqft |
Source: Unlock MLS #6058381 | ||
| 10/2/2025 | Listed for rent | $2,095-1.4%$1/sqft |
Source: Unlock MLS #6058381 | ||

