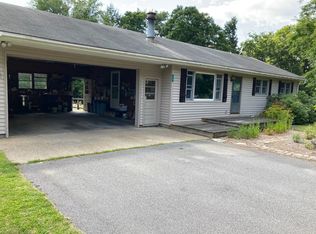Closed
Listed by:
Heather Gleim,
CENTURY 21 North East 802-782-8662
Bought with: Cummings & Co
$415,000
101 Pedden Way, Springfield, VT 05156-9542
4beds
2,352sqft
Single Family Residence
Built in 1972
2.3 Acres Lot
$429,500 Zestimate®
$176/sqft
$3,268 Estimated rent
Home value
$429,500
$348,000 - $528,000
$3,268/mo
Zestimate® history
Loading...
Owner options
Explore your selling options
What's special
Located within a cul-de-sac in a quiet family neighborhood, this well-maintained light filled home is ready for new owners! Within 30 minutes to several major ski areas and a short distance to all the amenities of town, you'll enjoy the peaceful setting of just over 2 acres. Cozy up to the warm fireplace in the colder months or enjoy spending time on the deck out back. The property is open and level, perfect for lawn games and parties! Some key features of this home are the 2-car garage, on-demand hot water, a newer Buderus furnace, the large, clean and dry basement with a workshop area, and tons of closet space throughout. Showing to prequalified buyers only.
Zillow last checked: 8 hours ago
Listing updated: December 20, 2024 at 07:29am
Listed by:
Heather Gleim,
CENTURY 21 North East 802-782-8662
Bought with:
Jessica Citera
Cummings & Co
Source: PrimeMLS,MLS#: 5020337
Facts & features
Interior
Bedrooms & bathrooms
- Bedrooms: 4
- Bathrooms: 3
- Full bathrooms: 1
- 3/4 bathrooms: 1
- 1/2 bathrooms: 1
Heating
- Oil, Baseboard
Cooling
- None
Features
- Basement: Concrete,Walkout,Exterior Entry,Interior Entry
Interior area
- Total structure area: 3,652
- Total interior livable area: 2,352 sqft
- Finished area above ground: 2,352
- Finished area below ground: 0
Property
Parking
- Total spaces: 2
- Parking features: Paved
- Garage spaces: 2
Features
- Levels: Two
- Stories: 2
- Frontage length: Road frontage: 207
Lot
- Size: 2.30 Acres
- Features: Level, Open Lot, Near Hospital
Details
- Parcel number: 60619010220
- Zoning description: Res
Construction
Type & style
- Home type: SingleFamily
- Architectural style: Colonial
- Property subtype: Single Family Residence
Materials
- Wood Frame
- Foundation: Concrete
- Roof: Shingle
Condition
- New construction: No
- Year built: 1972
Utilities & green energy
- Electric: Circuit Breakers
- Sewer: 1000 Gallon, Septic Tank
- Utilities for property: Other
Community & neighborhood
Location
- Region: Springfield
Other
Other facts
- Road surface type: Paved
Price history
| Date | Event | Price |
|---|---|---|
| 12/20/2024 | Sold | $415,000$176/sqft |
Source: | ||
| 10/29/2024 | Listed for sale | $415,000+121.9%$176/sqft |
Source: | ||
| 7/18/2003 | Sold | $187,000$80/sqft |
Source: Public Record Report a problem | ||
Public tax history
| Year | Property taxes | Tax assessment |
|---|---|---|
| 2024 | -- | $234,200 |
| 2023 | -- | $234,200 |
| 2022 | -- | $234,200 +15.2% |
Find assessor info on the county website
Neighborhood: 05156
Nearby schools
GreatSchools rating
- NAElm Hill SchoolGrades: PK-2Distance: 1.8 mi
- 2/10Riverside SchoolGrades: 6-8Distance: 1.5 mi
- 2/10Springfield High SchoolGrades: 9-12Distance: 3.4 mi

Get pre-qualified for a loan
At Zillow Home Loans, we can pre-qualify you in as little as 5 minutes with no impact to your credit score.An equal housing lender. NMLS #10287.
