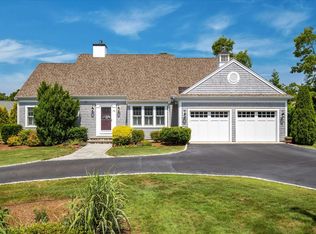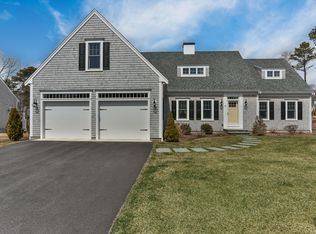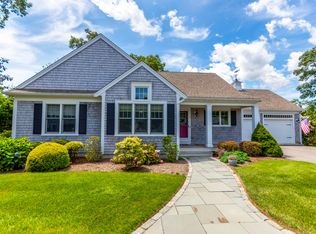Sold for $1,025,000 on 08/28/25
$1,025,000
101 Pheasant Hill Cir, Barnstable, MA 02630
3beds
2,132sqft
Single Family Residence
Built in 2014
0.34 Acres Lot
$-- Zestimate®
$481/sqft
$3,274 Estimated rent
Home value
Not available
Estimated sales range
Not available
$3,274/mo
Zestimate® history
Loading...
Owner options
Explore your selling options
What's special
Discover this gem in Cotuit Meadows -- a rare Spring Brook model offering 2,135 sq ft, 3 beds, and 2.5 baths with an open floor plan, cathedral ceilings, hardwood floors, custom woodwork and a professionally landscaped lot. The 1st floor primary suite features a walk-in closet and private bath. Enjoy both a formal living room and a sunlit family room with oversized windows, built-ins, and a gas fireplace. The white shaker kitchen includes granite counters, stainless appliances, a walk-in pantry and breakfast bar, opening to a dining area with sliders to a 24x12 composite deck. Upstairs offers a landing with built-ins, 2 bedrooms, and a full bath. Additional features include central A/C, a 2-car garage, a Kohler generator, irrigation and a large walkout basement with high ceilings and natural light. Located near golf, beaches, Mashpee Commons and the charming village of Cotuit. You won't want to miss this one!
Zillow last checked: 8 hours ago
Listing updated: August 30, 2025 at 06:09am
Listed by:
Patty Flynn 508-801-6907,
William Raveis R.E. & Home Services 508-428-3320
Bought with:
Bonnie Filiault
William Raveis R.E. & Home Services
Source: MLS PIN,MLS#: 73396576
Facts & features
Interior
Bedrooms & bathrooms
- Bedrooms: 3
- Bathrooms: 3
- Full bathrooms: 2
- 1/2 bathrooms: 1
Primary bedroom
- Level: First
Bedroom 2
- Level: Second
Bedroom 3
- Level: Second
Dining room
- Level: First
Family room
- Level: First
Kitchen
- Level: First
Living room
- Level: First
Heating
- Forced Air, Natural Gas
Cooling
- Central Air
Appliances
- Laundry: First Floor
Features
- Central Vacuum
- Flooring: Tile, Carpet, Hardwood
- Basement: Full,Walk-Out Access,Concrete
- Number of fireplaces: 1
Interior area
- Total structure area: 2,132
- Total interior livable area: 2,132 sqft
- Finished area above ground: 2,132
Property
Parking
- Total spaces: 8
- Parking features: Attached
- Attached garage spaces: 2
- Uncovered spaces: 6
Features
- Patio & porch: Deck - Composite
- Exterior features: Deck - Composite
- Waterfront features: Ocean
Lot
- Size: 0.34 Acres
- Features: Corner Lot, Cleared, Level
Details
- Parcel number: M:002 L:002087,4726458
- Zoning: R1
Construction
Type & style
- Home type: SingleFamily
- Architectural style: Cape
- Property subtype: Single Family Residence
Materials
- Frame
- Foundation: Concrete Perimeter
- Roof: Shingle
Condition
- Year built: 2014
Utilities & green energy
- Sewer: Other
- Water: Public, Private
- Utilities for property: for Gas Range
Community & neighborhood
Location
- Region: Barnstable
Price history
| Date | Event | Price |
|---|---|---|
| 8/28/2025 | Sold | $1,025,000-3.3%$481/sqft |
Source: MLS PIN #73396576 | ||
| 6/25/2025 | Listed for sale | $1,060,000$497/sqft |
Source: MLS PIN #73396576 | ||
Public tax history
Tax history is unavailable.
Neighborhood: 02630
Nearby schools
GreatSchools rating
- 3/10Barnstable United Elementary SchoolGrades: 4-5Distance: 4.2 mi
- 4/10Barnstable High SchoolGrades: 8-12Distance: 7.4 mi
- 7/10West Villages Elementary SchoolGrades: K-3Distance: 4.3 mi

Get pre-qualified for a loan
At Zillow Home Loans, we can pre-qualify you in as little as 5 minutes with no impact to your credit score.An equal housing lender. NMLS #10287.


