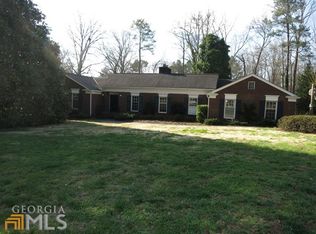Closed
$350,000
101 Pine Valley Rd SW, Rome, GA 30165
3beds
2,921sqft
Single Family Residence
Built in 1972
0.53 Acres Lot
$343,500 Zestimate®
$120/sqft
$2,306 Estimated rent
Home value
$343,500
$275,000 - $426,000
$2,306/mo
Zestimate® history
Loading...
Owner options
Explore your selling options
What's special
First time available since 1976, great houses are held onto and loved by their owners! This one level, 2,910 square foot house features several large living areas. Especially enjoyed is the warm wood paneled den with fireplace. Main bedroom and 2nd bedroom have their own bathrooms and large walk in closets. Large 19'x19' bonus room could be used for many purposes. Hardwood floors are under the carpet on the original part of the house. Level yard and a short walk to Johnson Park.
Zillow last checked: 8 hours ago
Listing updated: December 31, 2024 at 08:27pm
Listed by:
Jim Harrington Jr 706-346-0208,
Hardy Realty & Development Company
Bought with:
Jeb Arp, 358296
Toles, Temple & Wright, Inc.
Source: GAMLS,MLS#: 10385945
Facts & features
Interior
Bedrooms & bathrooms
- Bedrooms: 3
- Bathrooms: 3
- Full bathrooms: 3
- Main level bathrooms: 3
- Main level bedrooms: 3
Dining room
- Features: Separate Room
Kitchen
- Features: Breakfast Area, Pantry
Heating
- Central
Cooling
- Central Air
Appliances
- Included: Cooktop, Dishwasher, Gas Water Heater, Oven
- Laundry: Mud Room
Features
- Bookcases, Master On Main Level, Separate Shower, Walk-In Closet(s)
- Flooring: Carpet, Laminate
- Windows: Bay Window(s), Window Treatments
- Basement: Crawl Space
- Number of fireplaces: 1
- Fireplace features: Family Room, Masonry
Interior area
- Total structure area: 2,921
- Total interior livable area: 2,921 sqft
- Finished area above ground: 2,921
- Finished area below ground: 0
Property
Parking
- Parking features: Kitchen Level, Parking Pad
- Has uncovered spaces: Yes
Features
- Levels: One
- Stories: 1
- Patio & porch: Deck, Porch
Lot
- Size: 0.53 Acres
- Features: Corner Lot, Level
Details
- Parcel number: I14Y 160
Construction
Type & style
- Home type: SingleFamily
- Architectural style: Brick 4 Side,Ranch
- Property subtype: Single Family Residence
Materials
- Brick
- Foundation: Block
- Roof: Composition
Condition
- Resale
- New construction: No
- Year built: 1972
Utilities & green energy
- Electric: 220 Volts
- Sewer: Public Sewer
- Water: Public
- Utilities for property: Cable Available, Electricity Available, High Speed Internet, Natural Gas Available, Sewer Connected, Water Available
Community & neighborhood
Community
- Community features: Park
Location
- Region: Rome
- Subdivision: Horseleg Estates
HOA & financial
HOA
- Has HOA: Yes
- HOA fee: $100 annually
- Services included: Other
Other
Other facts
- Listing agreement: Exclusive Right To Sell
Price history
| Date | Event | Price |
|---|---|---|
| 12/31/2024 | Sold | $350,000-9.1%$120/sqft |
Source: | ||
| 11/18/2024 | Pending sale | $385,000$132/sqft |
Source: | ||
| 9/27/2024 | Listed for sale | $385,000$132/sqft |
Source: | ||
Public tax history
| Year | Property taxes | Tax assessment |
|---|---|---|
| 2024 | $2,879 +2.6% | $162,988 +3.9% |
| 2023 | $2,807 +17.3% | $156,931 +21.2% |
| 2022 | $2,393 +8.1% | $129,460 +10.3% |
Find assessor info on the county website
Neighborhood: 30165
Nearby schools
GreatSchools rating
- 6/10Alto Park Elementary SchoolGrades: PK-4Distance: 2.2 mi
- 7/10Coosa High SchoolGrades: 8-12Distance: 5.9 mi
- 8/10Coosa Middle SchoolGrades: 5-7Distance: 6.1 mi
Schools provided by the listing agent
- Elementary: Alto Park
- Middle: Coosa
- High: Coosa
Source: GAMLS. This data may not be complete. We recommend contacting the local school district to confirm school assignments for this home.
Get pre-qualified for a loan
At Zillow Home Loans, we can pre-qualify you in as little as 5 minutes with no impact to your credit score.An equal housing lender. NMLS #10287.
