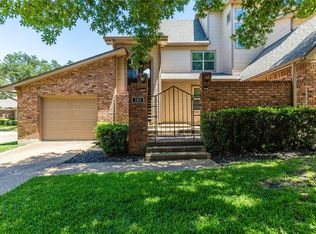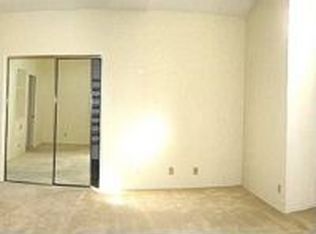Sold on 09/25/25
Price Unknown
101 Pleasant Grove Ln #1, Woodway, TX 76712
2beds
1,533sqft
Condominium
Built in 1984
-- sqft lot
$257,500 Zestimate®
$--/sqft
$1,734 Estimated rent
Home value
$257,500
$239,000 - $276,000
$1,734/mo
Zestimate® history
Loading...
Owner options
Explore your selling options
What's special
Step through the elegant wrought iron gate into a spacious composite deck courtyard—an inviting retreat perfect for morning coffee, a good book, or evening chats with neighbors.
This beautifully updated condo offers over 1,500 square feet of comfortable, thoughtfully designed living space. Inside, you'll find 2 bedrooms, 2 bathrooms, and 2 dining areas, all filled with charm and stylish updates.
The open-concept family room features an electric fireplace with a classic brick hearth, creating a cozy centerpiece for the home. The efficient kitchen is a standout, boasting quartz countertops, updated appliances, custom pull-out shelves, built-in storage with glass-front cabinets, and an extra serving counter in the breakfast area.
Adjacent to the family room is a spacious second dining area with two built-in bookcases—ideal for displaying decor or your favorite books.
Both bedrooms are generously sized, with updated bathrooms to match. The primary suite includes an oversized walk-in closet and a serene ensuite bathroom featuring double vanities and a walk-in shower.
Out back, enjoy the charm of an old-fashioned screened door that opens to a private patio—ideal for alfresco dining or outdoor cooking. The privacy fence and gated access to the community sidewalk add both seclusion and convenience.
With updated lighting, ceiling fans, and a long list of upgrades throughout, this condo combines modern comfort with timeless appeal. Please see the attached documents for a full list of improvements.
Zillow last checked: 8 hours ago
Listing updated: September 26, 2025 at 07:55am
Listed by:
Laurie Kriegel 0619853,
Camille Johnson 254-405-6162
Bought with:
Non-Mls Member
NON MLS
Source: NTREIS,MLS#: 20967588
Facts & features
Interior
Bedrooms & bathrooms
- Bedrooms: 2
- Bathrooms: 2
- Full bathrooms: 2
Primary bedroom
- Features: En Suite Bathroom, Sitting Area in Primary, Walk-In Closet(s)
- Level: First
- Dimensions: 16 x 16
Primary bathroom
- Features: Dual Sinks, Granite Counters
- Level: First
- Dimensions: 13 x 5
Living room
- Features: Ceiling Fan(s), Fireplace
- Level: First
- Dimensions: 20 x 18
Heating
- Central, Electric, Fireplace(s)
Cooling
- Central Air, Electric
Appliances
- Included: Dishwasher, Electric Oven, Electric Range, Electric Water Heater, Disposal, Microwave
- Laundry: Washer Hookup, Electric Dryer Hookup, In Hall
Features
- Built-in Features, Double Vanity, Granite Counters, Open Floorplan, Other, Walk-In Closet(s)
- Flooring: Luxury Vinyl Plank, Tile
- Windows: Shutters, Window Coverings
- Has basement: No
- Number of fireplaces: 1
- Fireplace features: Electric, Family Room, Raised Hearth, See Remarks
Interior area
- Total interior livable area: 1,533 sqft
Property
Parking
- Total spaces: 1
- Parking features: Door-Single, Driveway, Garage Faces Front, Garage, Garage Door Opener
- Attached garage spaces: 1
- Has uncovered spaces: Yes
Features
- Levels: One
- Stories: 1
- Patio & porch: Rear Porch, Deck, Enclosed, Front Porch, Patio
- Exterior features: Courtyard, Private Entrance, Rain Gutters
- Pool features: In Ground, Pool
- Fencing: Brick,Gate,Privacy,Wood,Wrought Iron
Lot
- Size: 4,573 sqft
- Features: Hardwood Trees, Landscaped, No Backyard Grass, Sprinkler System, Zero Lot Line
- Residential vegetation: Grassed
Details
- Parcel number: 360084080082449
Construction
Type & style
- Home type: Condo
- Architectural style: Traditional
- Property subtype: Condominium
- Attached to another structure: Yes
Materials
- Brick
- Foundation: Slab
- Roof: Asphalt,Composition,Shingle
Condition
- Year built: 1984
Utilities & green energy
- Sewer: Public Sewer
- Water: Public
- Utilities for property: Cable Available, Sewer Available, Water Available
Community & neighborhood
Community
- Community features: Community Mailbox
Location
- Region: Woodway
- Subdivision: Central Park
HOA & financial
HOA
- Has HOA: Yes
- HOA fee: $375 monthly
- Amenities included: Maintenance Front Yard
- Services included: All Facilities, Association Management, Maintenance Grounds, Maintenance Structure
- Association name: Paramount Management
- Association phone: 254-855-4908
Other
Other facts
- Listing terms: Cash,Conventional
Price history
| Date | Event | Price |
|---|---|---|
| 9/25/2025 | Sold | -- |
Source: NTREIS #20967588 | ||
| 9/3/2025 | Pending sale | $263,000$172/sqft |
Source: NTREIS #20967588 | ||
| 8/21/2025 | Contingent | $263,000$172/sqft |
Source: NTREIS #20967588 | ||
| 8/15/2025 | Price change | $263,000-1.9%$172/sqft |
Source: NTREIS #20967588 | ||
| 7/5/2025 | Listed for sale | $268,000$175/sqft |
Source: NTREIS #20967588 | ||
Public tax history
Tax history is unavailable.
Neighborhood: West Waco
Nearby schools
GreatSchools rating
- 9/10Woodway Elementary SchoolGrades: PK-5Distance: 0.6 mi
- 6/10Midway Middle SchoolGrades: 6-8Distance: 1.4 mi
- 8/10Midway High SchoolGrades: 9-12Distance: 1.3 mi
Schools provided by the listing agent
- Elementary: Chapel Park
- Middle: Midway
- High: Midway
- District: Midway ISD
Source: NTREIS. This data may not be complete. We recommend contacting the local school district to confirm school assignments for this home.

