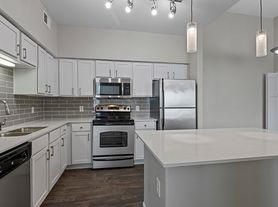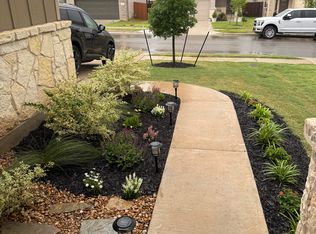Newly renovated home in Kyle! Nestled on a quiet cul-de-sac, this 2-story residence offers the perfect blend of contemporary design, spaciousness, and an abundance of natural light. With 4 bedrooms, 2.5 baths, and a generous 2,423 square feet of living space, this home is sure to exceed your expectations. As you step inside, you'll immediately be captivated by the sunlit open floor plan, designed to create a seamless flow between the living spaces. Upstairs, you'll discover a tranquil primary suite, complete with a spacious walk-in closet and a private en-suite bathroom. Three additional bedrooms provide versatility and comfort, making this home perfect for accommodating a growing family or creating designated work-from-home spaces. Situated in Kyle, a vibrant town known for its friendly community, you'll enjoy easy access to major transportation routes. With I-35 just moments away, commuting to nearby cities such as Austin, San Antonio, and New Braunfels is a breeze, offering a world of employment, entertainment, and recreational opportunities. Don't miss the chance to make this remarkable residence your own. Contact us today to schedule a viewing and experience the charm and convenience of this quaint home.
House for rent
$2,550/mo
101 Redwood Dr, Kyle, TX 78640
4beds
2,423sqft
Price may not include required fees and charges.
Singlefamily
Available now
Cats, dogs OK
Central air, ceiling fan
Electric dryer hookup laundry
2 Garage spaces parking
Electric, fireplace
What's special
Open floor planAbundance of natural lightContemporary designQuiet cul-de-sacSpacious walk-in closetPrivate en-suite bathroomVersatility and comfort
- 15 days
- on Zillow |
- -- |
- -- |
Travel times
Renting now? Get $1,000 closer to owning
Unlock a $400 renter bonus, plus up to a $600 savings match when you open a Foyer+ account.
Offers by Foyer; terms for both apply. Details on landing page.
Facts & features
Interior
Bedrooms & bathrooms
- Bedrooms: 4
- Bathrooms: 3
- Full bathrooms: 2
- 1/2 bathrooms: 1
Heating
- Electric, Fireplace
Cooling
- Central Air, Ceiling Fan
Appliances
- Included: Dishwasher, Disposal, Microwave, Range, WD Hookup
- Laundry: Electric Dryer Hookup, Hookups, Laundry Room, Washer Hookup
Features
- Breakfast Bar, Ceiling Fan(s), Double Vanity, Electric Dryer Hookup, Entrance Foyer, High Ceilings, Multiple Dining Areas, Open Floorplan, Pantry, Quartz Counters, Smart Thermostat, Storage, WD Hookup, Walk In Closet, Walk-In Closet(s), Washer Hookup
- Flooring: Carpet, Tile, Wood
- Has fireplace: Yes
Interior area
- Total interior livable area: 2,423 sqft
Property
Parking
- Total spaces: 2
- Parking features: Garage, Covered
- Has garage: Yes
- Details: Contact manager
Features
- Stories: 2
- Exterior features: Contact manager
- Has view: Yes
- View description: Contact manager
Details
- Parcel number: 110035000B009002
Construction
Type & style
- Home type: SingleFamily
- Property subtype: SingleFamily
Materials
- Roof: Shake Shingle
Condition
- Year built: 2003
Community & HOA
Community
- Features: Playground
Location
- Region: Kyle
Financial & listing details
- Lease term: 12 Months
Price history
| Date | Event | Price |
|---|---|---|
| 9/18/2025 | Listed for rent | $2,550+15.9%$1/sqft |
Source: Unlock MLS #7453730 | ||
| 8/29/2024 | Listing removed | -- |
Source: Unlock MLS #7163399 | ||
| 8/8/2024 | Price change | $2,200-13.7%$1/sqft |
Source: Unlock MLS #7163399 | ||
| 7/1/2024 | Listed for rent | $2,550$1/sqft |
Source: Unlock MLS #7163399 | ||
| 7/10/2023 | Listing removed | -- |
Source: | ||

