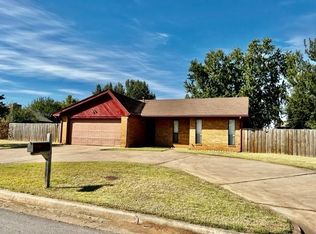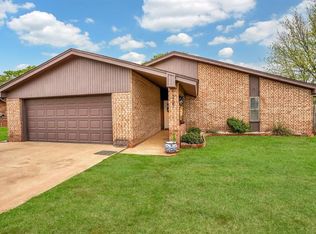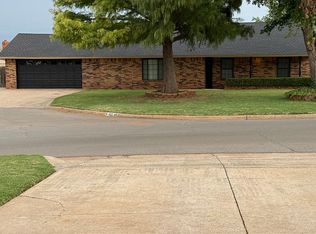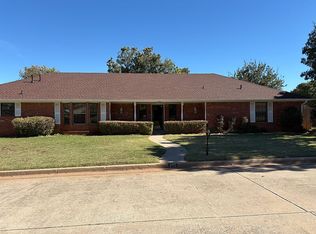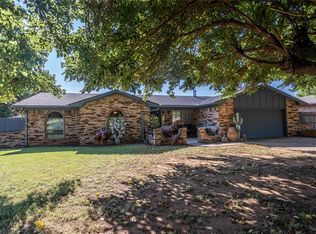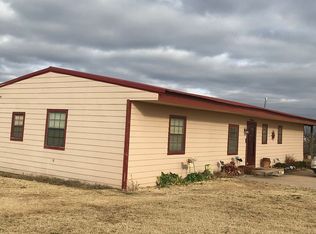New Roof November 2025!
This beautifully remodeled 3-bedroom, 2-bath home is move-in ready and designed with comfort in mind. Featuring a smart, functional layout, this home has been updated throughout with all new countertops, faucets, fixtures, flooring, paint, and so much more! The kitchen is conveniently located next to the dining room, making meal prep and entertaining a breeze. Fresh finishes and thoughtful updates give this home a modern, welcoming feel. Step outside to enjoy the large covered patio and beautiful backyard - the perfect space for relaxing, hosting gatherings, or enjoying quiet evenings outdoors. Don't miss this opportunity to own this charming, fully refreshed home that truly has it all!
For sale
$195,000
101 Regency Dr, Clinton, OK 73601
3beds
1,641sqft
Est.:
Single Family Residence
Built in 1980
10,001.38 Square Feet Lot
$190,800 Zestimate®
$119/sqft
$-- HOA
What's special
Modern welcoming feelFresh finishesThoughtful updatesSmart functional layoutBeautiful backyardLarge covered patio
- 99 days |
- 273 |
- 15 |
Zillow last checked: 8 hours ago
Listing updated: December 03, 2025 at 11:25am
Listed by:
Shea Meget 580-774-4998,
JIMMIE JOHNSON REAL ESTATE LLC
Source: MLSOK/OKCMAR,MLS#: 1189502
Tour with a local agent
Facts & features
Interior
Bedrooms & bathrooms
- Bedrooms: 3
- Bathrooms: 2
- Full bathrooms: 2
Heating
- Central
Cooling
- Has cooling: Yes
Appliances
- Included: Built-In Electric Oven, Built-In Electric Range
Features
- Number of fireplaces: 1
- Fireplace features: Gas Log
Interior area
- Total structure area: 1,641
- Total interior livable area: 1,641 sqft
Property
Parking
- Total spaces: 2
- Parking features: Garage
- Garage spaces: 2
Features
- Levels: One
- Stories: 1
- Patio & porch: Patio
Lot
- Size: 10,001.38 Square Feet
- Features: Corner Lot
Details
- Additional structures: Outbuilding
- Parcel number: 101NONERegency73601
- Special conditions: None
Construction
Type & style
- Home type: SingleFamily
- Architectural style: Traditional
- Property subtype: Single Family Residence
Materials
- Brick
- Foundation: Slab
- Roof: Composition
Condition
- Year built: 1980
Community & HOA
Location
- Region: Clinton
Financial & listing details
- Price per square foot: $119/sqft
- Tax assessed value: $149,000
- Annual tax amount: $1,794
- Date on market: 9/2/2025
Estimated market value
$190,800
$181,000 - $200,000
$1,492/mo
Price history
Price history
| Date | Event | Price |
|---|---|---|
| 9/2/2025 | Price change | $195,000-8.5%$119/sqft |
Source: | ||
| 6/25/2025 | Listed for sale | $213,101+43%$130/sqft |
Source: Owner Report a problem | ||
| 9/22/2021 | Sold | $149,000+2.8%$91/sqft |
Source: | ||
| 7/26/2021 | Pending sale | $145,000$88/sqft |
Source: | ||
| 5/28/2021 | Price change | $145,000+1.4%$88/sqft |
Source: | ||
Public tax history
Public tax history
| Year | Property taxes | Tax assessment |
|---|---|---|
| 2024 | $1,794 +3.1% | $16,390 |
| 2023 | $1,740 +10.5% | $16,390 |
| 2022 | $1,574 +14.7% | $16,390 +12.7% |
Find assessor info on the county website
BuyAbility℠ payment
Est. payment
$935/mo
Principal & interest
$756
Property taxes
$111
Home insurance
$68
Climate risks
Neighborhood: 73601
Nearby schools
GreatSchools rating
- 5/10Southwest Elementary SchoolGrades: 2-4Distance: 0.7 mi
- 6/10Clinton Middle SchoolGrades: 7-8Distance: 1.4 mi
- 5/10Clinton High SchoolGrades: 9-12Distance: 0.7 mi
Schools provided by the listing agent
- Elementary: Nance ES,Southwest ES,Washington ES
- Middle: Clinton MS
- High: Clinton HS
Source: MLSOK/OKCMAR. This data may not be complete. We recommend contacting the local school district to confirm school assignments for this home.
- Loading
- Loading
