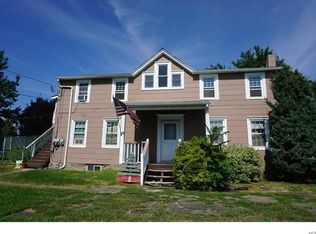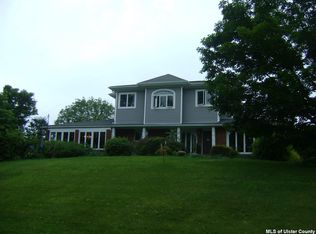Sold for $480,000
$480,000
101 Ridge Road, Marlboro, NY 12542
3beds
2,700sqft
Single Family Residence, Residential
Built in 1970
1.14 Acres Lot
$536,200 Zestimate®
$178/sqft
$3,561 Estimated rent
Home value
$536,200
$504,000 - $574,000
$3,561/mo
Zestimate® history
Loading...
Owner options
Explore your selling options
What's special
PERCHED ON OVER AN ACRE SITS THIS WELL MAINTAINED ONE OWNER HOME OFFERING 3/5 BEDROOMS & 2 FULL BATHS.ENJOY SUMMER NIGHTS ON YOUR DECK OVERLOOKING MANICURED GROUNDS COMPLETE WITH AGED MULBERRY TREES,FLOWER GARDENS, STONE WALLS & SCENIC MOUNTAIN VIEWS.OPEN AND AIRY FLOOR PLAN OF KITCHEN, LIVING ROOM & DINING AREA - TWO ENORMOUS BEDROOMS WITH SITTING AREAS - OTHER BEDROOMS ARE ALL SPACIOUS AS WELL. TONS OF CLOSETS THROUGHOUT - LARGE FULLY TILED BATHROOM WITH DOUBLE SINKS, LAUNDRY ROOM ON MAIL LEVEL.SUNNY GROUND LEVEL FINISHED PERFECT FOR THE MOTHER IN LAW OR GROWING TEENS WITH HUGE FAMILY ROOM,SUMMER KITCHEN,FULL TILED BATHROOM & 2 ADDITIONAL ROOMS -HARDWOOD FLOORS,FRESH PAINT,MARVIN WINDOWS , ADDITIONAL STORAGE AREA OR WINE CELLAR - 1 CAR DETACHED GARAGE - Additional Information: Amenities:Dressing Area,Guest Quarters,Storage,HeatingFuel:Oil Above Ground,ParkingFeatures:1 Car Detached,
Zillow last checked: 8 hours ago
Listing updated: November 16, 2024 at 05:46am
Listed by:
Kathryn M DeCrosta 845-565-2800,
John J Lease REALTORS Inc 845-565-2800
Bought with:
Aida Rodriguez, 10401350268
HomeSmart Homes & Estates
Source: OneKey® MLS,MLS#: H6192176
Facts & features
Interior
Bedrooms & bathrooms
- Bedrooms: 3
- Bathrooms: 2
- Full bathrooms: 2
Bedroom 1
- Level: First
Bedroom 2
- Level: First
Bedroom 3
- Level: First
Bathroom 1
- Level: Lower
Bathroom 2
- Level: First
Bonus room
- Level: Lower
Bonus room
- Level: Lower
Dining room
- Level: First
Family room
- Level: Lower
Kitchen
- Level: First
Kitchen
- Level: Lower
Laundry
- Level: First
Living room
- Level: First
Office
- Level: First
Heating
- Baseboard, Oil
Cooling
- Wall/Window Unit(s)
Appliances
- Included: Dishwasher, Dryer, Microwave, Refrigerator, Washer, Oil Water Heater
- Laundry: Inside
Features
- Chandelier, Eat-in Kitchen, Entrance Foyer, Formal Dining, First Floor Bedroom, Kitchen Island, Open Kitchen, Pantry
- Flooring: Hardwood
- Windows: Casement, Drapes, Floor to Ceiling Windows
- Basement: Finished,Full,Walk-Out Access
- Attic: Partial
Interior area
- Total structure area: 2,700
- Total interior livable area: 2,700 sqft
Property
Parking
- Total spaces: 1
- Parking features: Detached, Driveway
- Has uncovered spaces: Yes
Features
- Levels: Two
- Stories: 2
- Patio & porch: Deck
- Exterior features: Mailbox
- Has view: Yes
- View description: Mountain(s)
Lot
- Size: 1.14 Acres
- Features: Level, Views
Details
- Parcel number: 3600108.0020003022.0000000
Construction
Type & style
- Home type: SingleFamily
- Architectural style: Ranch
- Property subtype: Single Family Residence, Residential
Materials
- Brick, Vinyl Siding
Condition
- Actual
- Year built: 1970
- Major remodel year: 1992
Utilities & green energy
- Sewer: Septic Tank
- Water: Public
- Utilities for property: Trash Collection Private
Community & neighborhood
Location
- Region: Marlboro
Other
Other facts
- Listing agreement: Exclusive Right To Sell
- Listing terms: Cash
Price history
| Date | Event | Price |
|---|---|---|
| 6/26/2023 | Sold | $480,000+6.9%$178/sqft |
Source: | ||
| 6/22/2023 | Pending sale | $449,000$166/sqft |
Source: | ||
| 4/27/2023 | Listing removed | -- |
Source: | ||
| 4/18/2023 | Listed for sale | $449,000$166/sqft |
Source: | ||
| 2/20/2023 | Listing removed | -- |
Source: | ||
Public tax history
| Year | Property taxes | Tax assessment |
|---|---|---|
| 2024 | -- | $299,200 +18.7% |
| 2023 | -- | $252,100 |
| 2022 | -- | $252,100 |
Find assessor info on the county website
Neighborhood: 12542
Nearby schools
GreatSchools rating
- 7/10Marlboro Elementary SchoolGrades: K-5Distance: 1.2 mi
- 4/10Marlboro Middle SchoolGrades: 6-8Distance: 1 mi
- 7/10Marlboro Central High SchoolGrades: 9-12Distance: 1.2 mi
Schools provided by the listing agent
- Elementary: Marlboro Elementary School
- Middle: Marlboro Middle School
- High: Marlboro Central High School
Source: OneKey® MLS. This data may not be complete. We recommend contacting the local school district to confirm school assignments for this home.
Get a cash offer in 3 minutes
Find out how much your home could sell for in as little as 3 minutes with a no-obligation cash offer.
Estimated market value$536,200
Get a cash offer in 3 minutes
Find out how much your home could sell for in as little as 3 minutes with a no-obligation cash offer.
Estimated market value
$536,200

