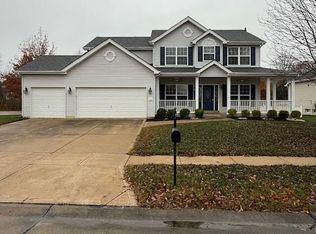DRAMATIC PRICE IMPROVEMENT!! Welcome to this stunning, meticulously kept ranch home with lake view! This lovely home boasts 3 bedrooms and a bonus room for an office on the main floor. Gorgeous gourmet kitchen with granite counter tops, walk in pantry and planner desk. Fabulous 19x14 sun room off the breakfast room with beautiful landscape and lake view! Enjoy sitting on your extended 21x16 patio overlooking the lake!! The spacious great room has lots of windows and a floor to ceiling brick hearth gas fireplace with custom book cases. Formal dining room. Main floor laundry. 3 car garage. Partially finished lower level with a full bath, rec room and family room area. Plenty of storage in the unfinished side of the basement! Inground sprinklers. Roof replaced in 2013 with architectural shingles. Carpet replaced in 2015. This home will not disappoint!
This property is off market, which means it's not currently listed for sale or rent on Zillow. This may be different from what's available on other websites or public sources.
