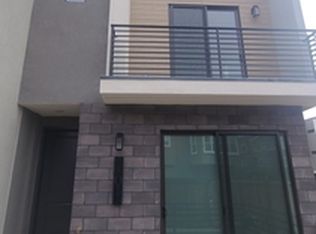Closed
$490,000
101 Rissone Ln Lot 52, Reno, NV 89503
2beds
1,440sqft
Townhouse
Built in 2024
871.2 Square Feet Lot
$493,400 Zestimate®
$340/sqft
$2,404 Estimated rent
Home value
$493,400
$449,000 - $543,000
$2,404/mo
Zestimate® history
Loading...
Owner options
Explore your selling options
What's special
TRUCKEE RIVER GREEN TOWNHOMES- just outside of downtown in a gated community on the Truckee River! Just steps from the Riverfront, this modern style luxury 2 bedroom 2.5 bath 2 car garage is a functional Floor plan with 2 Primary Suites. Bottom floor is a huge tandem garage with a center-pull slider door opening to a wonderful front Courtyard space with 4' black iron fencing. Home is currently under construction with est. completion in NOV. White Shaker Cabs and upscale Designer Finishes., Truly unique, yet convenient location, just blocks from Idlewild Park, food truck Fridays, Riverside amenities, such as the HUB Coffee, Dorinda's Chocolates, upscale dining, the Oxbow Natural Preserve & Dickerson ARTS. just outside of Downtown and close to UNR. Low HOA fee covers exterior maintenance and buyers need only walls-in insurance. Price of home is subject to change as options are added during the build process. Taxes listed are currently on Land only and will be assessed. Home is under construction - Pictures are of Model home. SELLER INCENTIVE - UP TO 4% Financing Incentive!
Zillow last checked: 8 hours ago
Listing updated: May 14, 2025 at 10:11am
Listed by:
Deanna Wiseman S.48038 775-846-8673,
Pacific Wind Realty,
Jessica Hunter S.174039 775-342-3421,
Pacific Wind Realty
Bought with:
Victoria Palladino, S.178436
Dickson Realty - Caughlin
Source: NNRMLS,MLS#: 240007936
Facts & features
Interior
Bedrooms & bathrooms
- Bedrooms: 2
- Bathrooms: 3
- Full bathrooms: 2
- 1/2 bathrooms: 1
Heating
- Forced Air, Natural Gas
Appliances
- Included: Dishwasher, Disposal, Gas Range, Microwave, Trash Compactor
- Laundry: In Hall, Laundry Area
Features
- Breakfast Bar, Kitchen Island, Smart Thermostat, Walk-In Closet(s)
- Flooring: Carpet, Laminate, Porcelain
- Windows: Double Pane Windows, Low Emissivity Windows, Metal Frames
- Has fireplace: No
Interior area
- Total structure area: 1,440
- Total interior livable area: 1,440 sqft
Property
Parking
- Total spaces: 2
- Parking features: Attached, Tandem, Under Building
- Attached garage spaces: 2
Features
- Stories: 3
- Patio & porch: Patio
- Exterior features: None
- Fencing: Front Yard
Lot
- Size: 871.20 sqft
- Features: Landscaped, Level
Details
- Parcel number: 00641130
- Zoning: MF21
Construction
Type & style
- Home type: Townhouse
- Property subtype: Townhouse
- Attached to another structure: Yes
Materials
- Frame, Stucco
- Foundation: Slab
- Roof: Flat
Condition
- Year built: 2024
Utilities & green energy
- Sewer: Public Sewer
- Water: Public
- Utilities for property: Cable Available, Electricity Available, Internet Available, Natural Gas Available, Sewer Available, Water Available, Cellular Coverage, Centralized Data Panel, Water Meter Installed
Community & neighborhood
Security
- Security features: Fire Sprinkler System, Smoke Detector(s)
Location
- Region: Reno
- Subdivision: Truckee River Green
HOA & financial
HOA
- Has HOA: Yes
- HOA fee: $195 monthly
- Amenities included: Gated, Landscaping, Maintenance Grounds, Maintenance Structure
- Services included: Snow Removal
Other
Other facts
- Listing terms: 1031 Exchange,Cash,Conventional,FHA,VA Loan
Price history
| Date | Event | Price |
|---|---|---|
| 1/31/2025 | Sold | $490,000-0.2%$340/sqft |
Source: | ||
| 1/5/2025 | Pending sale | $490,990$341/sqft |
Source: | ||
| 12/16/2024 | Price change | $490,990-3.9%$341/sqft |
Source: | ||
| 12/9/2024 | Price change | $510,990-5.7%$355/sqft |
Source: | ||
| 10/8/2024 | Price change | $542,115+5.4%$376/sqft |
Source: | ||
Public tax history
Tax history is unavailable.
Neighborhood: Mountain View
Nearby schools
GreatSchools rating
- 9/10Hunter Lake Elementary SchoolGrades: K-6Distance: 0.6 mi
- 6/10Darrell C Swope Middle SchoolGrades: 6-8Distance: 0.6 mi
- 7/10Reno High SchoolGrades: 9-12Distance: 0.8 mi
Schools provided by the listing agent
- Elementary: Hunter Lake
- Middle: Swope
- High: Reno
Source: NNRMLS. This data may not be complete. We recommend contacting the local school district to confirm school assignments for this home.
Get a cash offer in 3 minutes
Find out how much your home could sell for in as little as 3 minutes with a no-obligation cash offer.
Estimated market value$493,400
Get a cash offer in 3 minutes
Find out how much your home could sell for in as little as 3 minutes with a no-obligation cash offer.
Estimated market value
$493,400
