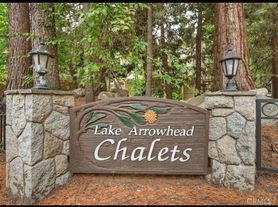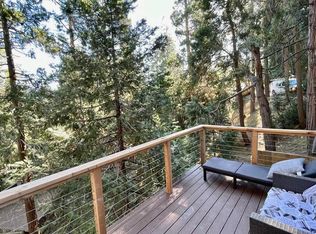Welcome to your charming mountain condo in Lake Arrowhead, CA. This inviting 3-bedroom, 2-bathroom, two-story condo offers modern appliances, including a dishwasher, brand new refrigerator, and stove, tucked away in a serene mountain setting.
Enjoy peaceful mountain living in a scenic location with easy access to local amenities. The home features a functional layout with an open living area and spacious bedrooms. Additional storage is included in the unit.
Additional features include a 2-car garage, unfurnished, and pets are considered. The tenant is responsible for all utilities.
Property Highlights:
Unfurnished
Pets Considered
Tenant is responsible for all utilities
Parking: 2-car garage
Laundry: Hookups available in-unit
Additional Storage: Extra storage space included
This property is professionally managed by Arrowhead Property Rental
DRE #02212917
New fridge, includes stove, dishwasher, laundry hookups
2-car garage + additional in-unit storage
Pets considered | Tenant pays all utilities | Unfurnished
Apartment for rent
$2,500/mo
101 Rockledge Ln, Lake Arrowhead, CA 92352
3beds
1,352sqft
Price may not include required fees and charges.
Apartment
Available now
Cats, dogs OK
Hookups laundry
Attached garage parking
What's special
Serene mountain settingFunctional layoutSpacious bedrooms
- 31 days |
- -- |
- -- |
Travel times
Looking to buy when your lease ends?
Consider a first-time homebuyer savings account designed to grow your down payment with up to a 6% match & a competitive APY.
Facts & features
Interior
Bedrooms & bathrooms
- Bedrooms: 3
- Bathrooms: 2
- Full bathrooms: 2
Appliances
- Included: Dishwasher, Oven, Refrigerator, WD Hookup
- Laundry: Hookups
Features
- WD Hookup
- Flooring: Carpet
Interior area
- Total interior livable area: 1,352 sqft
Property
Parking
- Parking features: Attached
- Has attached garage: Yes
- Details: Contact manager
Features
- Exterior features: No Utilities included in rent
Details
- Parcel number: 0331421010000
Construction
Type & style
- Home type: Apartment
- Property subtype: Apartment
Building
Management
- Pets allowed: Yes
Community & HOA
Community
- Features: Pool
HOA
- Amenities included: Pool
Location
- Region: Lake Arrowhead
Financial & listing details
- Lease term: 1 Year
Price history
| Date | Event | Price |
|---|---|---|
| 11/10/2025 | Price change | $2,500-10.7%$2/sqft |
Source: Zillow Rentals | ||
| 10/22/2025 | Listed for rent | $2,800$2/sqft |
Source: Zillow Rentals | ||
| 10/14/2025 | Listing removed | $329,900$244/sqft |
Source: | ||
| 6/23/2025 | Listed for sale | $329,900$244/sqft |
Source: | ||

