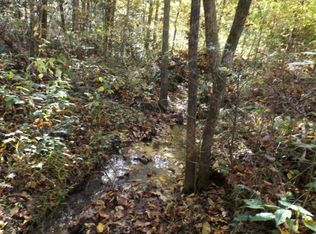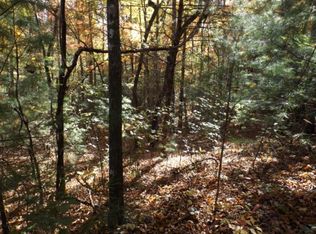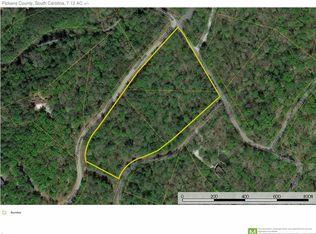Sold for $465,000
$465,000
101 Rocky Rd, Cleveland, SC 29635
2beds
1,548sqft
Single Family Residence, Residential
Built in 1989
4.74 Acres Lot
$505,500 Zestimate®
$300/sqft
$1,418 Estimated rent
Home value
$505,500
$470,000 - $546,000
$1,418/mo
Zestimate® history
Loading...
Owner options
Explore your selling options
What's special
Escape to this way cool modern mountain home with Asian flair, designed by local architect William Garrison McCuen. Enjoy the zen of gazing at the amazing spring-fed pond designed by landscape designer Masashi Oshita. Set on almost 5 acres in River Bluff community, at the foot of the Blue Ridge Mountains, close to Table Rock State Park’s trails, just 40 min’s to Downtown GVL. Interiors feature open concept, soaring ceilings, and custom Shoji-motif windows. Both bedrooms & baths on main. 2nd Floor loft offers ideal home office space. Roof 2021. Already inspected at owner’s expense, repairs done, immaculate -- no guess-work! Current property tax reflects 6% rate for non-primary residence in SC. Septic is in back, pumped out in 2023. Park in driveway’s extra parking pad.
Zillow last checked: 8 hours ago
Listing updated: February 02, 2024 at 12:39pm
Listed by:
Joan Herlong 864-325-2112,
Herlong Sotheby's International Realty
Bought with:
Jeffery Inman
Herlong Sotheby's International Realty
Source: Greater Greenville AOR,MLS#: 1511711
Facts & features
Interior
Bedrooms & bathrooms
- Bedrooms: 2
- Bathrooms: 2
- Full bathrooms: 2
- Main level bathrooms: 2
- Main level bedrooms: 2
Primary bedroom
- Area: 192
- Dimensions: 12 x 16
Bedroom 2
- Area: 192
- Dimensions: 12 x 16
Primary bathroom
- Features: Full Bath, Shower-Separate
Family room
- Area: 728
- Dimensions: 26 x 28
Kitchen
- Area: 112
- Dimensions: 8 x 14
Heating
- Forced Air, Propane
Cooling
- Central Air, Electric
Appliances
- Included: Dishwasher, Oven, Refrigerator, Electric Cooktop, Microwave, Gas Water Heater
- Laundry: 1st Floor, Walk-in, Laundry Room
Features
- 2 Story Foyer, Bookcases, High Ceilings, Vaulted Ceiling(s), Open Floorplan
- Flooring: Wood
- Basement: None
- Number of fireplaces: 1
- Fireplace features: Gas Log, Gas Starter
Interior area
- Total structure area: 1,548
- Total interior livable area: 1,548 sqft
Property
Parking
- Parking features: None, Driveway, Gravel
- Has uncovered spaces: Yes
Features
- Levels: One and One Half
- Stories: 1
- Patio & porch: Deck, Wrap Around
- Exterior features: Outdoor Fireplace
- Has view: Yes
- View description: Mountain(s)
- Waterfront features: Creek, Lake, Pond
Lot
- Size: 4.74 Acres
- Features: Mountain, Sloped, Few Trees, Interior Lot, 2 - 5 Acres
Details
- Parcel number: 510700187407
Construction
Type & style
- Home type: SingleFamily
- Architectural style: Other
- Property subtype: Single Family Residence, Residential
Materials
- Stucco, Wood Siding
- Foundation: Crawl Space
- Roof: Architectural
Condition
- Year built: 1989
Utilities & green energy
- Sewer: Septic Tank
- Water: Well
- Utilities for property: Cable Available, Underground Utilities
Community & neighborhood
Community
- Community features: Clubhouse, Tennis Court(s)
Location
- Region: Cleveland
- Subdivision: River Bluff
Price history
| Date | Event | Price |
|---|---|---|
| 2/2/2024 | Sold | $465,000-3.1%$300/sqft |
Source: | ||
| 1/8/2024 | Pending sale | $479,635$310/sqft |
Source: | ||
| 11/25/2023 | Price change | $479,635-4%$310/sqft |
Source: | ||
| 10/28/2023 | Listed for sale | $499,635+10.9%$323/sqft |
Source: | ||
| 9/12/2022 | Sold | $450,500+18.6%$291/sqft |
Source: | ||
Public tax history
| Year | Property taxes | Tax assessment |
|---|---|---|
| 2024 | $4,698 -27.5% | $27,030 |
| 2023 | $6,476 +666.8% | $27,030 +200% |
| 2022 | $845 +2.3% | $9,010 |
Find assessor info on the county website
Neighborhood: 29635
Nearby schools
GreatSchools rating
- 10/10Ambler Elementary SchoolGrades: PK-5Distance: 7.2 mi
- 6/10Pickens Middle SchoolGrades: 6-8Distance: 12.2 mi
- 6/10Pickens High SchoolGrades: 9-12Distance: 11.1 mi
Schools provided by the listing agent
- Elementary: Ambler
- Middle: Pickens
- High: Pickens
Source: Greater Greenville AOR. This data may not be complete. We recommend contacting the local school district to confirm school assignments for this home.
Get a cash offer in 3 minutes
Find out how much your home could sell for in as little as 3 minutes with a no-obligation cash offer.
Estimated market value$505,500
Get a cash offer in 3 minutes
Find out how much your home could sell for in as little as 3 minutes with a no-obligation cash offer.
Estimated market value
$505,500


