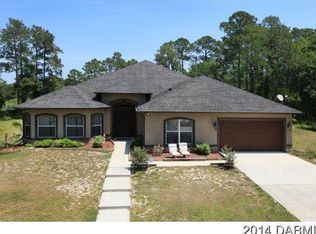Closed
$538,000
101 Rodeo Rd, Ormond Beach, FL 32174
3beds
2,190sqft
Single Family Residence, Residential
Built in 1988
1.8 Acres Lot
$516,300 Zestimate®
$246/sqft
$3,086 Estimated rent
Home value
$516,300
$465,000 - $573,000
$3,086/mo
Zestimate® history
Loading...
Owner options
Explore your selling options
What's special
PRICE REDUCED! Embrace the opportunity to create your dream home on nearly 2 acres of sprawling land. This property offers the ideal canvas for a buyer with vision. Imagine crafting your perfect retreat—whether it's a lush garden, outdoor adventure space, or a serene haven to unwind. Inside, you'll find a split floor plan designed for both privacy and connection. There is a formal dining and living room, an open kitchen and family room with a cozy wood-burning fireplace. The kitchen offers generous cabinetry and counter space, making it easy to imagine your culinary creations. An enclosed patio area extends to a fenced pool and spa, providing a private oasis for relaxation and entertaining. The metal roof promises durability and peace of mind for years to come. The garage has been converted into versatile additional living space, perfect for your needs. For car enthusiasts or those needing extra workspace, you'll appreciate the 26x26 carport and an impressive 30x54 prefab metal building with 1,296 sq. ft. This building, equipped with electricity and air conditioning, is ideal for car enthusiasts, craftsmen, or anyone needing a dedicated workshop. This property offers a rare chance to escape the hustle and bustle of city life and create a personalized sanctuary. Don't miss this chance to transform a blank slate into your ideal home!
Zillow last checked: 8 hours ago
Listing updated: November 15, 2024 at 03:48pm
Listed by:
Kristin Petersen 386-453-6930,
Adams, Cameron & Co., Realtors,
Debi Callahan 386-453-8814
Bought with:
Tammy Shaver, 3500401
Redfin Corporation
Source: DBAMLS,MLS#: 1201998
Facts & features
Interior
Bedrooms & bathrooms
- Bedrooms: 3
- Bathrooms: 3
- Full bathrooms: 2
- 1/2 bathrooms: 1
Bedroom 1
- Level: Main
- Area: 272 Square Feet
- Dimensions: 16.00 x 17.00
Bedroom 2
- Level: Main
- Area: 144 Square Feet
- Dimensions: 12.00 x 12.00
Bedroom 3
- Level: Main
- Area: 132 Square Feet
- Dimensions: 11.00 x 12.00
Dining room
- Level: Main
- Area: 100 Square Feet
- Dimensions: 10.00 x 10.00
Family room
- Level: Main
- Area: 176 Square Feet
- Dimensions: 11.00 x 16.00
Kitchen
- Level: Main
- Area: 276 Square Feet
- Dimensions: 12.00 x 23.00
Living room
- Level: Main
- Area: 378 Square Feet
- Dimensions: 14.00 x 27.00
Other
- Description: enclosed back patio
- Level: Main
- Area: 161 Square Feet
- Dimensions: 7.00 x 23.00
Utility room
- Level: Main
- Area: 40 Square Feet
- Dimensions: 5.00 x 8.00
Heating
- Central
Cooling
- Central Air
Appliances
- Included: Water Softener Owned, Washer, Refrigerator, Microwave, Electric Range, Electric Oven, Electric Cooktop, Dryer, Dishwasher
Features
- Kitchen Island, Pantry, Split Bedrooms
- Flooring: Carpet, Wood
- Number of fireplaces: 1
- Fireplace features: Wood Burning
Interior area
- Total structure area: 3,056
- Total interior livable area: 2,190 sqft
Property
Parking
- Total spaces: 2
- Parking features: Carport, Detached, RV Access/Parking
- Has garage: Yes
- Carport spaces: 2
Features
- Levels: One
- Stories: 1
- Pool features: In Ground
- Has spa: Yes
- Spa features: Heated, In Ground, Private
- Fencing: Fenced,Privacy
- Has view: Yes
- View description: Pond, Trees/Woods
- Has water view: Yes
- Water view: Pond
Lot
- Size: 1.80 Acres
- Dimensions: 280 x 289 x 278 x 286
- Features: Corner Lot
Details
- Additional structures: Workshop
- Parcel number: 403603000400
- Zoning description: Residential
Construction
Type & style
- Home type: SingleFamily
- Architectural style: Ranch
- Property subtype: Single Family Residence, Residential
Materials
- Block
- Foundation: Block, Slab
- Roof: Metal
Condition
- New construction: No
- Year built: 1988
Utilities & green energy
- Electric: 200+ Amp Service
- Sewer: Septic Tank
- Water: Well
- Utilities for property: Cable Connected, Electricity Connected, Water Connected
Community & neighborhood
Location
- Region: Ormond Beach
- Subdivision: Country Acres
Other
Other facts
- Listing terms: Cash,Conventional,FHA,VA Loan
- Road surface type: Asphalt
Price history
| Date | Event | Price |
|---|---|---|
| 11/15/2024 | Sold | $538,000-2%$246/sqft |
Source: | ||
| 9/25/2024 | Pending sale | $549,000$251/sqft |
Source: | ||
| 9/25/2024 | Contingent | $549,000$251/sqft |
Source: | ||
| 8/5/2024 | Price change | $549,000-4.5%$251/sqft |
Source: | ||
| 7/26/2024 | Listed for sale | $575,000+223%$263/sqft |
Source: | ||
Public tax history
| Year | Property taxes | Tax assessment |
|---|---|---|
| 2024 | $5,311 +5% | $314,910 +7.3% |
| 2023 | $5,059 +7.5% | $293,462 +7.2% |
| 2022 | $4,707 | $273,754 +7.1% |
Find assessor info on the county website
Neighborhood: 32174
Nearby schools
GreatSchools rating
- 6/10Pathways Elementary SchoolGrades: PK-5Distance: 5.5 mi
- 5/10David C Hinson Sr Middle SchoolGrades: 6-8Distance: 7.7 mi
- 4/10Mainland High SchoolGrades: 9-12Distance: 10.9 mi
Schools provided by the listing agent
- Elementary: Pathways
- Middle: Hinson
- High: Mainland
Source: DBAMLS. This data may not be complete. We recommend contacting the local school district to confirm school assignments for this home.
Get a cash offer in 3 minutes
Find out how much your home could sell for in as little as 3 minutes with a no-obligation cash offer.
Estimated market value$516,300
Get a cash offer in 3 minutes
Find out how much your home could sell for in as little as 3 minutes with a no-obligation cash offer.
Estimated market value
$516,300
