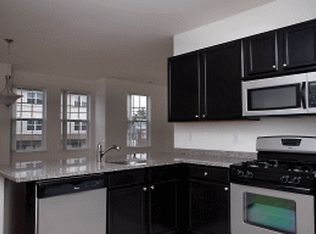Introducing the Bailey (B1) Floor Plan, a thoughtfully designed 2 bed 2 bath residence located in the heart of Carteret. This contemporary layout offers a generous 1048 square feet of intentional living space. Boasting a modern design and high-end amenities, including an inviting living room, gourmet kitchen, and spacious bedrooms, the Bailey (B1) Floor Plan delivers an unmatched living experience. Enjoy premium finishes, abundant natural light, and a private balcony overlooking scenic views. Indulge in a lifestyle of convenience and comfort at this exceptional community. Contact us today to schedule your tour of the Bailey (B1) Floor Plan.
Apartment for rent
$2,489/mo
101 Roosevelt Ave #1-309, Carteret, NJ 07008
2beds
1,048sqft
Price may not include required fees and charges.
Apartment
Available Fri Oct 17 2025
Cats, dogs OK
-- A/C
-- Laundry
-- Parking
-- Heating
What's special
Private balconyAbundant natural lightPremium finishesGourmet kitchenSpacious bedroomsScenic views
- 17 hours
- on Zillow |
- -- |
- -- |
Travel times
Looking to buy when your lease ends?
See how you can grow your down payment with up to a 6% match & 4.15% APY.
Facts & features
Interior
Bedrooms & bathrooms
- Bedrooms: 2
- Bathrooms: 2
- Full bathrooms: 2
Interior area
- Total interior livable area: 1,048 sqft
Property
Parking
- Details: Contact manager
Features
- Exterior features: Exterior Type: Conventional
Construction
Type & style
- Home type: Apartment
- Property subtype: Apartment
Building
Details
- Building name: Gateway at Carteret
Management
- Pets allowed: Yes
Community & HOA
Location
- Region: Carteret
Financial & listing details
- Lease term: 6 months, 7 months, 8 months, 9 months, 10 months, 11 months, 12 months, 13 months
Price history
| Date | Event | Price |
|---|---|---|
| 8/5/2025 | Listed for rent | $2,489$2/sqft |
Source: Zillow Rentals | ||
Neighborhood: 07008
There are 22 available units in this apartment building
![[object Object]](https://photos.zillowstatic.com/fp/fd22f626a3fbfd24ec237f09a1b90258-p_i.jpg)
