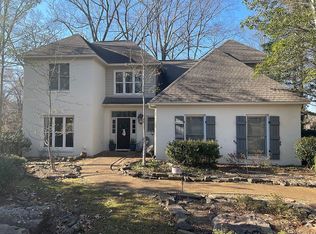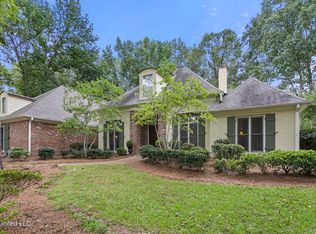Closed
Price Unknown
101 Rosebriar Cmn, Madison, MS 39110
4beds
2,590sqft
Residential, Single Family Residence
Built in 1999
0.47 Acres Lot
$387,400 Zestimate®
$--/sqft
$3,140 Estimated rent
Home value
$387,400
$368,000 - $407,000
$3,140/mo
Zestimate® history
Loading...
Owner options
Explore your selling options
What's special
Looking for convenience? You have found ''the one''! This two story home is located on a corner lot in the highly sought after Reserve neighborhood in the heart of Madison. Boasting of easy interstate access as well as proximity to all Madison has to offer.
The foyer welcomes a spacious family area with 20' ceilings that open to the loft/kids den above. To the left is the kitchen with updated countertops, cabinet colors and hardware. Off of the kitchen is a hallway that leads to the formal dining area as well as an ample sized laundry room. To the right of the family room is the master suite which includes a double vanity, a walk in closet, a shower and a separate bathtub. Upstairs are 3 additional bedrooms with two bathrooms. Added features include a sunroom as well as a large wired workshop. Call me or your favorite Realtor today to schedule a showing.
Zillow last checked: 8 hours ago
Listing updated: October 06, 2024 at 07:40pm
Listed by:
Christi S Chandler 601-201-4492,
The Chandler Group LLC DBA The Chandler Group
Bought with:
Annette Stevenson, B9216
America's Realty- Universal
Source: MLS United,MLS#: 4031756
Facts & features
Interior
Bedrooms & bathrooms
- Bedrooms: 4
- Bathrooms: 4
- Full bathrooms: 3
- 1/2 bathrooms: 1
Heating
- Central, Natural Gas
Cooling
- Central Air
Appliances
- Included: Dishwasher, Double Oven, Electric Cooktop, Microwave, Water Heater
- Laundry: Electric Dryer Hookup, Laundry Room, Main Level, Washer Hookup
Features
- Ceiling Fan(s), Double Vanity, Eat-in Kitchen, Entrance Foyer, High Speed Internet, Kitchen Island, Pantry, Primary Downstairs, Stone Counters, Walk-In Closet(s)
- Flooring: Laminate
- Windows: Blinds
- Has fireplace: Yes
- Fireplace features: Den
Interior area
- Total structure area: 2,590
- Total interior livable area: 2,590 sqft
Property
Parking
- Total spaces: 2
- Parking features: Attached, Storage, Paved
- Attached garage spaces: 2
Features
- Levels: Two
- Stories: 2
- Patio & porch: Patio
- Exterior features: Rain Gutters
- Fencing: Wood,Fenced
- Waterfront features: None
Lot
- Size: 0.47 Acres
- Features: Corner Lot, Level
Details
- Additional structures: Workshop
- Parcel number: 072c06b004/00.00
Construction
Type & style
- Home type: SingleFamily
- Architectural style: Traditional
- Property subtype: Residential, Single Family Residence
Materials
- Brick, Siding
- Foundation: Slab
- Roof: Architectural Shingles
Condition
- New construction: No
- Year built: 1999
Utilities & green energy
- Sewer: Public Sewer
- Water: Public
- Utilities for property: Electricity Connected, Sewer Connected, Water Connected, Fiber to the House
Community & neighborhood
Community
- Community features: Sidewalks, Street Lights
Location
- Region: Madison
- Subdivision: The Reserve
HOA & financial
HOA
- Has HOA: Yes
- HOA fee: $380 annually
- Services included: Maintenance Grounds
Price history
| Date | Event | Price |
|---|---|---|
| 8/1/2025 | Listing removed | $399,500$154/sqft |
Source: MLS United #4109324 | ||
| 5/20/2025 | Price change | $399,500-3.3%$154/sqft |
Source: MLS United #4109324 | ||
| 4/24/2025 | Price change | $413,000-0.2%$159/sqft |
Source: MLS United #4109324 | ||
| 4/7/2025 | Listed for sale | $413,900+15%$160/sqft |
Source: MLS United #4109324 | ||
| 1/6/2023 | Sold | -- |
Source: MLS United #4031756 | ||
Public tax history
| Year | Property taxes | Tax assessment |
|---|---|---|
| 2024 | $3,150 -8.7% | $29,610 |
| 2023 | $3,450 | $29,610 |
| 2022 | $3,450 +4% | $29,610 +4% |
Find assessor info on the county website
Neighborhood: 39110
Nearby schools
GreatSchools rating
- 10/10Madison Station Elementary SchoolGrades: K-5Distance: 0.8 mi
- 10/10Madison Middle SchoolGrades: 6-8Distance: 1.8 mi
- 10/10Madison Central High SchoolGrades: 10-12Distance: 1.4 mi
Schools provided by the listing agent
- Elementary: Madison Station
- Middle: Madison
- High: Madison Central
Source: MLS United. This data may not be complete. We recommend contacting the local school district to confirm school assignments for this home.

