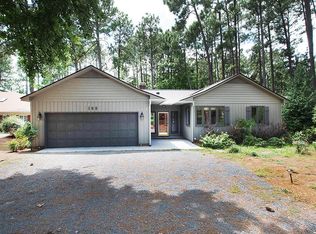Sold for $580,000 on 09/23/25
$580,000
101 Running Brook Lane, West End, NC 27376
3beds
3,014sqft
Single Family Residence
Built in 1987
0.53 Acres Lot
$581,800 Zestimate®
$192/sqft
$2,602 Estimated rent
Home value
$581,800
$489,000 - $687,000
$2,602/mo
Zestimate® history
Loading...
Owner options
Explore your selling options
What's special
Here is your opportunity for a rare lakefront home on Lake Sequoia and everything that comes with the amenity package! This home offers mostly main level living with a walkout basement that has another bedroom and bath along with a family room, entertainment room and media room. Enjoy your morning coffee in the screened in porch while looking at the lake and listening to the birds. You will never tire of the view. Ample deck space for hosting friends and family for cookouts or watching the annual July 4th fireworks. Enjoy the hot tub on the cooler days or after the sun goes down. For those of you in search of a lake house look no further. This spring fed lake has pristine water clarity and is ideal for swimming, boating, kayaking or just floating. Other amenities include a Pool, Horse Stables, Tennis Courts, Clubhouse, Playground, Beach Area and now a Private indoor Pickleball Facility.
Zillow last checked: 8 hours ago
Listing updated: December 11, 2025 at 02:39pm
Listed by:
Ross Laton 910-690-6679,
Pines Sotheby's International Realty
Bought with:
Elena Potts, 271225
Old Glory Realty LLC
Source: Hive MLS,MLS#: 100492925 Originating MLS: Mid Carolina Regional MLS
Originating MLS: Mid Carolina Regional MLS
Facts & features
Interior
Bedrooms & bathrooms
- Bedrooms: 3
- Bathrooms: 3
- Full bathrooms: 3
Primary bedroom
- Level: First
- Dimensions: 16 x 13
Bedroom 2
- Level: First
- Dimensions: 10.6 x 12
Bedroom 3
- Level: Basement
- Dimensions: 12.6 x 13.6
Breakfast nook
- Level: First
- Dimensions: 14 x 7
Dining room
- Level: First
- Dimensions: 15 x 12
Family room
- Level: Basement
- Dimensions: 14.6 x 13.6
Kitchen
- Level: First
- Dimensions: 11 x 11
Laundry
- Level: First
- Dimensions: 9 x 7
Living room
- Level: First
- Dimensions: 16 x 29
Media room
- Dimensions: 15.6 x 13.6
Other
- Level: Basement
- Dimensions: 22.6 x 13
Heating
- Heat Pump, Electric
Cooling
- Central Air, Heat Pump
Appliances
- Included: Trash Compactor, Electric Cooktop, Built-In Microwave, Washer, Refrigerator, Dryer, Dishwasher
- Laundry: Laundry Room
Features
- Master Downstairs, Kitchen Island, Ceiling Fan(s), Hot Tub
- Flooring: Carpet, Tile, Wood
- Attic: Scuttle
Interior area
- Total structure area: 3,014
- Total interior livable area: 3,014 sqft
Property
Parking
- Total spaces: 2
- Parking features: Circular Driveway, Additional Parking, Gravel
- Garage spaces: 2
- Has uncovered spaces: Yes
Features
- Levels: Two
- Stories: 2
- Patio & porch: Deck
- Exterior features: Irrigation System
- Pool features: Pool/Spa Combo
- Fencing: None
- Has view: Yes
- View description: Lake
- Has water view: Yes
- Water view: Lake
- Waterfront features: Cove, Lake Front
- Frontage type: Lakefront
Lot
- Size: 0.53 Acres
- Dimensions: 150 x 133 x 56 x 86 x 25 x 190
- Features: Cul-De-Sac, Boat Dock, Cove
Details
- Parcel number: 00025340
- Zoning: GC-SL
- Special conditions: Standard
Construction
Type & style
- Home type: SingleFamily
- Property subtype: Single Family Residence
Materials
- Block, Vinyl Siding
- Foundation: Block
- Roof: Composition
Condition
- New construction: No
- Year built: 1987
Utilities & green energy
- Sewer: Septic Tank
- Water: Public
- Utilities for property: Water Available
Community & neighborhood
Location
- Region: Pinehurst
- Subdivision: Seven Lakes North
HOA & financial
HOA
- Has HOA: Yes
- HOA fee: $1,300 annually
- Amenities included: Basketball Court, Beach Access, Clubhouse, Pool, Game Room, Gated, Maintenance Common Areas, Maintenance Grounds, Maintenance Roads, Picnic Area, Playground, Ramp, RV/Boat Storage
- Association name: CAS of NC
Other
Other facts
- Listing agreement: Exclusive Right To Sell
- Listing terms: Cash,Conventional,VA Loan
- Road surface type: Paved
Price history
| Date | Event | Price |
|---|---|---|
| 9/23/2025 | Sold | $580,000-3.3%$192/sqft |
Source: | ||
| 8/3/2025 | Contingent | $599,999$199/sqft |
Source: | ||
| 7/9/2025 | Price change | $599,999-6.3%$199/sqft |
Source: | ||
| 6/17/2025 | Price change | $640,000-5.9%$212/sqft |
Source: | ||
| 4/17/2025 | Listed for sale | $680,000-2.7%$226/sqft |
Source: | ||
Public tax history
| Year | Property taxes | Tax assessment |
|---|---|---|
| 2024 | $1,880 -4.4% | $432,100 |
| 2023 | $1,966 +9.6% | $432,100 +21.8% |
| 2022 | $1,793 -3.8% | $354,820 +24.7% |
Find assessor info on the county website
Neighborhood: Seven Lakes
Nearby schools
GreatSchools rating
- 9/10West End Elementary SchoolGrades: PK-5Distance: 2.3 mi
- 6/10West Pine Middle SchoolGrades: 6-8Distance: 4.8 mi
- 5/10Pinecrest High SchoolGrades: 9-12Distance: 10.1 mi
Schools provided by the listing agent
- Elementary: West End Elementary
- Middle: West Pine Middle
- High: Pinecrest High
Source: Hive MLS. This data may not be complete. We recommend contacting the local school district to confirm school assignments for this home.

Get pre-qualified for a loan
At Zillow Home Loans, we can pre-qualify you in as little as 5 minutes with no impact to your credit score.An equal housing lender. NMLS #10287.
Sell for more on Zillow
Get a free Zillow Showcase℠ listing and you could sell for .
$581,800
2% more+ $11,636
With Zillow Showcase(estimated)
$593,436