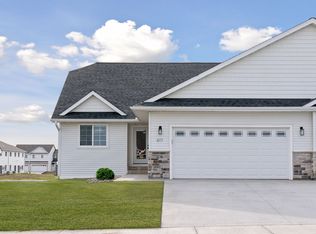Closed
$270,000
101 S Division St, Roberts, WI 54023
4beds
3,392sqft
Single Family Residence
Built in 1914
0.35 Acres Lot
$275,100 Zestimate®
$80/sqft
$2,698 Estimated rent
Home value
$275,100
$237,000 - $319,000
$2,698/mo
Zestimate® history
Loading...
Owner options
Explore your selling options
What's special
Historic charm and character in every direction in this beautiful 2 story Foursquare home. The main floor features a bright and welcoming kitchen with refinished hardwood flooring, a breakfast nook, original built-ins and natural woodwork throughout. The formal dining and living rooms are separated by gorgeous French pocket doors and provide a spacious layout for guests or entertaining. A three-season room sits just beyond the living room and allows access to the front porch. Upstairs you'll find a large landing with more built-ins, 4 good sized bedrooms with hardwood flooring, and a full bathroom. Another staircase leads to a partially finished bonus space that is ready for ideas. Newer boiler in the basement with freshly tiled floors and a new washer and dryer in the laundry room. The 2 plus car garage is huge and ties directly into the carriage house at the other end, making for a ton of storage space or even a workshop area. All situated on a spacious corner lot with mature trees!
Zillow last checked: 8 hours ago
Listing updated: November 08, 2025 at 10:38pm
Listed by:
John H Lindelof 715-928-2434,
Coldwell Banker Realty
Bought with:
Charlie Singerhouse
RE/MAX Results Inc
Source: NorthstarMLS as distributed by MLS GRID,MLS#: 6526756
Facts & features
Interior
Bedrooms & bathrooms
- Bedrooms: 4
- Bathrooms: 3
- Full bathrooms: 1
- 3/4 bathrooms: 1
- 1/2 bathrooms: 1
Bedroom 1
- Level: Upper
- Area: 90 Square Feet
- Dimensions: 10x9
Bedroom 2
- Level: Upper
- Area: 156 Square Feet
- Dimensions: 13x12
Bedroom 3
- Level: Upper
- Area: 140 Square Feet
- Dimensions: 14x10
Bedroom 4
- Level: Upper
- Area: 130 Square Feet
- Dimensions: 13x10
Bathroom
- Level: Main
- Area: 40 Square Feet
- Dimensions: 5x8
Bonus room
- Level: Third
- Area: 320 Square Feet
- Dimensions: 20x16
Dining room
- Level: Main
- Area: 156 Square Feet
- Dimensions: 13x12
Kitchen
- Level: Main
- Area: 70 Square Feet
- Dimensions: 10x7
Living room
- Level: Main
- Area: 322 Square Feet
- Dimensions: 23x14
Sun room
- Level: Main
- Area: 80 Square Feet
- Dimensions: 10x8
Heating
- Baseboard, Boiler, Fireplace(s), Hot Water, Radiator(s), Radiant
Cooling
- None
Appliances
- Included: Dishwasher, Dryer, Electric Water Heater, Microwave
Features
- Basement: Concrete
- Number of fireplaces: 1
- Fireplace features: Wood Burning
Interior area
- Total structure area: 3,392
- Total interior livable area: 3,392 sqft
- Finished area above ground: 1,976
- Finished area below ground: 0
Property
Parking
- Total spaces: 3
- Parking features: Detached, Asphalt, Garage Door Opener
- Garage spaces: 3
- Has uncovered spaces: Yes
- Details: Garage Dimensions (35x27)
Accessibility
- Accessibility features: None
Features
- Levels: Two
- Stories: 2
- Patio & porch: Covered, Front Porch
- Fencing: None
Lot
- Size: 0.35 Acres
- Dimensions: .345
- Features: Corner Lot, Irregular Lot, Many Trees
Details
- Additional structures: Workshop
- Foundation area: 1308
- Parcel number: 176101990000
- Zoning description: Residential-Single Family
Construction
Type & style
- Home type: SingleFamily
- Property subtype: Single Family Residence
Materials
- Metal Siding, Frame
- Roof: Asphalt
Condition
- Age of Property: 111
- New construction: No
- Year built: 1914
Utilities & green energy
- Gas: Electric, Natural Gas, Wood
- Sewer: City Sewer/Connected
- Water: City Water/Connected
Community & neighborhood
Location
- Region: Roberts
- Subdivision: Village/Roberts
HOA & financial
HOA
- Has HOA: No
Price history
| Date | Event | Price |
|---|---|---|
| 11/8/2024 | Sold | $270,000-3.5%$80/sqft |
Source: | ||
| 11/2/2024 | Pending sale | $279,900$83/sqft |
Source: | ||
| 6/28/2024 | Price change | $279,900-3.4%$83/sqft |
Source: | ||
| 5/30/2024 | Price change | $289,900-3.4%$85/sqft |
Source: | ||
| 4/30/2024 | Listed for sale | $300,000+81.8%$88/sqft |
Source: | ||
Public tax history
| Year | Property taxes | Tax assessment |
|---|---|---|
| 2024 | $4,982 +16.5% | $319,800 +100.6% |
| 2023 | $4,276 +24.3% | $159,400 |
| 2022 | $3,441 +6.7% | $159,400 |
Find assessor info on the county website
Neighborhood: 54023
Nearby schools
GreatSchools rating
- 6/10Saint Croix Central Elementary SchoolGrades: PK-4Distance: 0.1 mi
- 8/10Saint Croix Central Middle SchoolGrades: 5-8Distance: 5.7 mi
- 4/10Saint Croix Central High SchoolGrades: 9-12Distance: 5.2 mi

Get pre-qualified for a loan
At Zillow Home Loans, we can pre-qualify you in as little as 5 minutes with no impact to your credit score.An equal housing lender. NMLS #10287.
Sell for more on Zillow
Get a free Zillow Showcase℠ listing and you could sell for .
$275,100
2% more+ $5,502
With Zillow Showcase(estimated)
$280,602