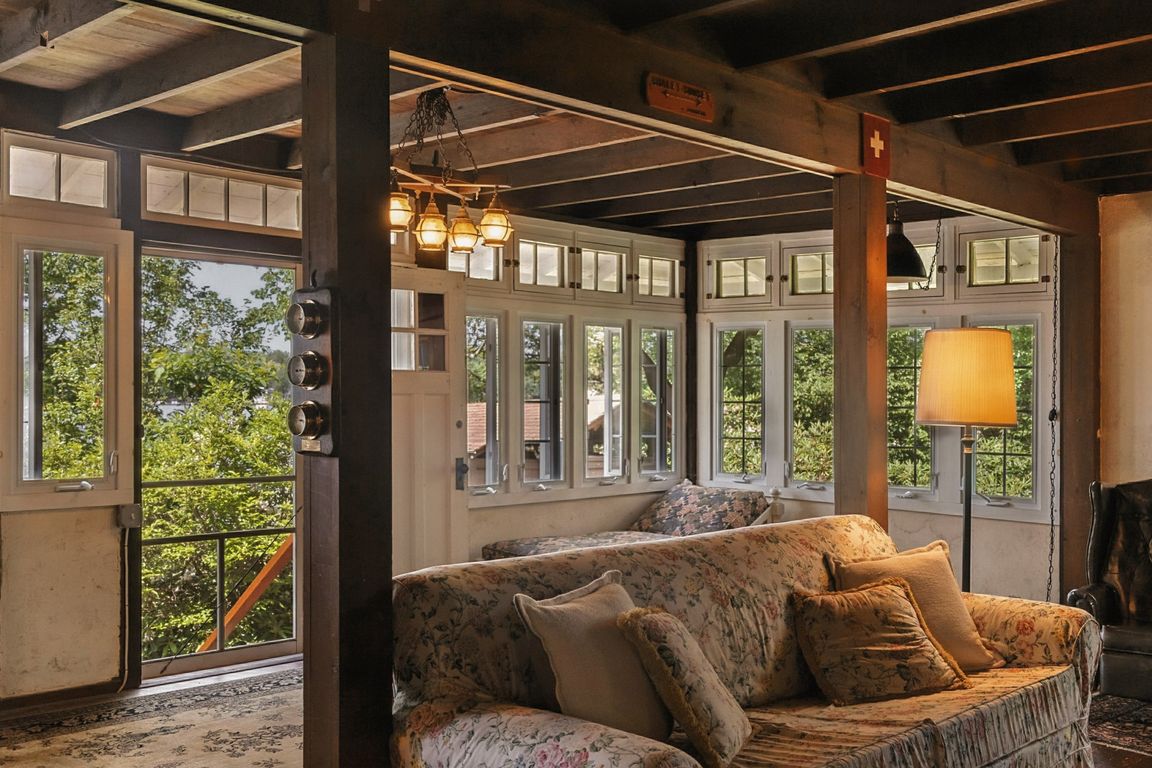
Pending
$599,000
4beds
2,228sqft
101 S Lake Road, Rock Hill, NY 12775
4beds
2,228sqft
Single family residence, residential
Built in 1927
0.77 Acres
1 Garage space
$269 price/sqft
$1,300 annually HOA fee
What's special
Nestled on an iconic 0.77-acre lakefront parcel, Chalet Sunset offers a rare opportunity to own a nostalgic seasonal retreat in the heart of the cherished Wanaksink Lake community. This original lakefront home offers 4 spacious bedrooms and multiple gathering areas. This charming summer camp-style home is designed for making lifelong memories ...
- 25 days
- on Zillow |
- 4,239 |
- 266 |
Source: OneKey® MLS,MLS#: 895287
Travel times
Living Room
Kitchen
Dining Room
Zillow last checked: 7 hours ago
Listing updated: August 22, 2025 at 12:05pm
Listing by:
Howard Hanna Rand Realty 845-744-2095,
Danielle Bartula 646-639-0077
Source: OneKey® MLS,MLS#: 895287
Facts & features
Interior
Bedrooms & bathrooms
- Bedrooms: 4
- Bathrooms: 2
- Full bathrooms: 2
Bedroom 1
- Description: Bright bedroom with lake views and a full bathroom with walk-in shower
- Level: Second
Bedroom 2
- Description: Exposed beams, bright windows and a half bath
- Level: Second
Bedroom 3
- Description: Charming room with lots of nostalgic chalet vibes
- Level: Second
Bedroom 4
- Description: Exposed wood, spacious bedroom
- Level: Second
Bathroom 1
- Description: Large half bathroom with potential to make it a full.
- Level: First
Den
- Description: Currently being used as an office, this flexible space is located off the living room and kitchen.
- Level: First
Kitchen
- Description: Large, open kitchen with original farmhouse style sink, built in cabinets and great natural light
- Level: First
Laundry
- Description: conveniently set aside laundry room
- Level: First
Living room
- Description: Exposed wood beams, handsome stone fireplace and a wall of windows with lake views. The quintessential summer house feel.
- Level: First
Living room
- Description: Located off the kitchen with plenty of windows with lake views. Spacious with built in glass cabinets.
- Level: First
Heating
- Wood
Cooling
- None
Appliances
- Included: Oven, Range, Refrigerator
- Laundry: Inside, Laundry Room
Features
- Eat-in Kitchen, Formal Dining, Natural Woodwork, Open Kitchen, Original Details, Pantry, Primary Bathroom
- Flooring: Wood
- Attic: None
- Has fireplace: Yes
- Fireplace features: Family Room, Wood Burning
Interior area
- Total structure area: 2,228
- Total interior livable area: 2,228 sqft
Property
Parking
- Total spaces: 5
- Parking features: Carport, Detached, Driveway, Garage
- Garage spaces: 1
- Carport spaces: 3
- Has uncovered spaces: Yes
Features
- Patio & porch: Patio
- Has view: Yes
- View description: Lake
- Has water view: Yes
- Water view: Lake
- Waterfront features: Lake Front, Lake Privileges
Lot
- Size: 0.77 Acres
Details
- Parcel number: 468903900002004000
- Special conditions: None
Construction
Type & style
- Home type: SingleFamily
- Architectural style: Chalet
- Property subtype: Single Family Residence, Residential
Condition
- Year built: 1927
Utilities & green energy
- Sewer: Septic Tank
- Utilities for property: Electricity Connected
Community & HOA
Community
- Features: Clubhouse, Playground
HOA
- Has HOA: Yes
- Services included: Trash
- HOA fee: $1,300 annually
Location
- Region: Rock Hill
Financial & listing details
- Price per square foot: $269/sqft
- Tax assessed value: $229,200
- Annual tax amount: $9,182
- Date on market: 8/4/2025
- Listing agreement: Exclusive Right To Sell
- Electric utility on property: Yes