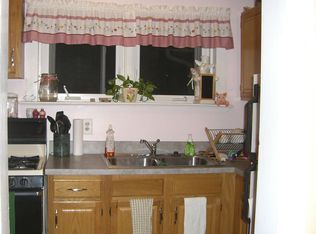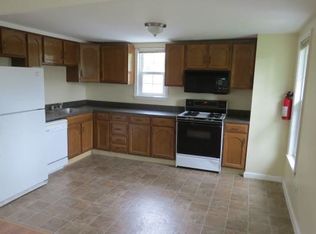Sold for $331,000
$331,000
101 S Lenola Rd, Moorestown, NJ 08057
4beds
1,768sqft
Single Family Residence
Built in 1923
5,998 Square Feet Lot
$-- Zestimate®
$187/sqft
$3,070 Estimated rent
Home value
Not available
Estimated sales range
Not available
$3,070/mo
Zestimate® history
Loading...
Owner options
Explore your selling options
What's special
Charming Two-Story Bungalow with Endless Potential! Don’t miss this 4-bedroom, 2-bath gem, offering a flexible floorplan and solid foundation with endless possibilities. The main level features a welcoming living and dining area, a dedicated office, and a bedroom with an adjacent full bath with stall shower—perfect as a guest suite or in-law arrangement. The spacious eat-in kitchen provides gas cooking, ample cabinetry, and plenty of prep space. Upstairs, you’ll find three additional bedrooms and a full bath with a tub/shower combo. The fourth bedroom includes its own 9x11 sitting area, creating an ideal space for a private retreat, playroom, or hobby nook. The unfinished basement adds even more potential with room for expansion, storage, and laundry facilities. Outdoors, a large yard offers a wonderful setting for gardening, entertaining, or simply relaxing. With great bones and abundant potential, this home is ready for your vision—whether creating your dream residence or a rewarding investment opportunity!
Zillow last checked: 8 hours ago
Listing updated: December 22, 2025 at 10:54am
Listed by:
Bill Hamberg 267-388-3520,
RE/MAX at the Sea
Bought with:
Alessandro Ragusa, 2298201
EXP Realty, LLC
Source: Bright MLS,MLS#: NJBL2093816
Facts & features
Interior
Bedrooms & bathrooms
- Bedrooms: 4
- Bathrooms: 2
- Full bathrooms: 2
- Main level bathrooms: 1
- Main level bedrooms: 1
Bedroom 1
- Features: Flooring - Rough-In
- Level: Main
- Area: 182 Square Feet
- Dimensions: 13 x 14
Bedroom 2
- Level: Upper
- Area: 121 Square Feet
- Dimensions: 11 x 11
Bedroom 3
- Level: Upper
- Area: 90 Square Feet
- Dimensions: 9 x 10
Bedroom 4
- Level: Upper
- Area: 308 Square Feet
- Dimensions: 22 x 14
Basement
- Features: Basement - Unfinished
- Level: Lower
- Area: 638 Square Feet
- Dimensions: 29 x 22
Dining room
- Features: Flooring - HardWood
- Level: Main
- Area: 165 Square Feet
- Dimensions: 15 x 11
Family room
- Features: Flooring - HardWood
- Level: Main
- Area: 286 Square Feet
- Dimensions: 13 x 22
Foyer
- Features: Flooring - Vinyl
- Level: Main
- Area: 40 Square Feet
- Dimensions: 8 x 5
Foyer
- Features: Flooring - Luxury Vinyl Plank
- Level: Main
- Area: 60 Square Feet
- Dimensions: 6 x 10
Other
- Features: Bathroom - Stall Shower, Flooring - Vinyl
- Level: Main
- Area: 48 Square Feet
- Dimensions: 8 x 6
Other
- Features: Bathroom - Tub Shower, Flooring - Luxury Vinyl Plank
- Level: Upper
- Area: 60 Square Feet
- Dimensions: 6 x 10
Kitchen
- Features: Flooring - Luxury Vinyl Plank
- Level: Main
- Area: 165 Square Feet
- Dimensions: 15 x 11
Office
- Features: Flooring - Concrete
- Level: Main
- Area: 112 Square Feet
- Dimensions: 8 x 14
Sitting room
- Level: Upper
- Area: 99 Square Feet
- Dimensions: 9 x 11
Heating
- Forced Air, Natural Gas
Cooling
- None, Electric
Appliances
- Included: Dishwasher, Oven/Range - Gas, Range Hood, Refrigerator, Gas Water Heater
- Laundry: In Basement
Features
- Bathroom - Stall Shower, Bathroom - Tub Shower, Ceiling Fan(s), Floor Plan - Traditional
- Flooring: Hardwood, Luxury Vinyl, Vinyl, Wood
- Basement: Unfinished
- Has fireplace: No
Interior area
- Total structure area: 1,768
- Total interior livable area: 1,768 sqft
- Finished area above ground: 1,768
- Finished area below ground: 0
Property
Parking
- Parking features: Driveway
- Has uncovered spaces: Yes
Accessibility
- Accessibility features: None
Features
- Levels: Two
- Stories: 2
- Exterior features: Rain Gutters
- Pool features: None
Lot
- Size: 5,998 sqft
- Dimensions: 40.00 x 150.00
Details
- Additional structures: Above Grade, Below Grade
- Parcel number: 220170000029
- Zoning: RES
- Special conditions: Real Estate Owned
Construction
Type & style
- Home type: SingleFamily
- Architectural style: Bungalow
- Property subtype: Single Family Residence
Materials
- Vinyl Siding, Shake Siding, Mixed
- Foundation: Concrete Perimeter
- Roof: Shingle
Condition
- Below Average
- New construction: No
- Year built: 1923
Utilities & green energy
- Electric: 100 Amp Service
- Sewer: Public Sewer
- Water: Public
- Utilities for property: Natural Gas Available
Community & neighborhood
Location
- Region: Moorestown
- Subdivision: Norrsken Estate
- Municipality: MOORESTOWN TWP
Other
Other facts
- Listing agreement: Exclusive Right To Sell
- Listing terms: Cash,Conventional,FHA 203(k)
- Ownership: Fee Simple
Price history
| Date | Event | Price |
|---|---|---|
| 11/17/2025 | Sold | $331,000+66.3%$187/sqft |
Source: | ||
| 11/15/2019 | Listing removed | $1,750$1/sqft |
Source: WRI Property Management Report a problem | ||
| 11/2/2019 | Price change | $1,750-1.4%$1/sqft |
Source: WRI Property Management Report a problem | ||
| 10/9/2019 | Price change | $1,775-1.4%$1/sqft |
Source: WRI Property Management Report a problem | ||
| 9/17/2019 | Price change | $1,800-1.4%$1/sqft |
Source: WRI Property Management Report a problem | ||
Public tax history
| Year | Property taxes | Tax assessment |
|---|---|---|
| 2025 | $4,689 +3.1% | $164,000 |
| 2024 | $4,548 | $164,000 |
| 2023 | -- | $164,000 |
Find assessor info on the county website
Neighborhood: 08057
Nearby schools
GreatSchools rating
- 9/10Mary E. Roberts Elementary SchoolGrades: PK-3Distance: 1.3 mi
- 7/10Wm Allen Iii Middle SchoolGrades: 7-8Distance: 2.7 mi
- 8/10Moorestown High SchoolGrades: 9-12Distance: 2.8 mi
Schools provided by the listing agent
- District: Moorestown Township Public Schools
Source: Bright MLS. This data may not be complete. We recommend contacting the local school district to confirm school assignments for this home.
Get pre-qualified for a loan
At Zillow Home Loans, we can pre-qualify you in as little as 5 minutes with no impact to your credit score.An equal housing lender. NMLS #10287.

