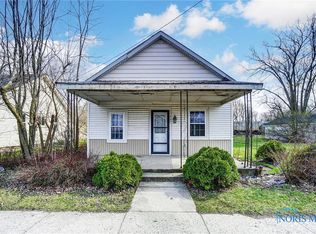Sold for $139,900 on 08/18/25
$139,900
101 S Madison St, Antwerp, OH 45813
2beds
1,043sqft
Single Family Residence
Built in 1950
5,227.2 Square Feet Lot
$141,100 Zestimate®
$134/sqft
$1,145 Estimated rent
Home value
$141,100
Estimated sales range
Not available
$1,145/mo
Zestimate® history
Loading...
Owner options
Explore your selling options
What's special
This property is ideal for anyone seeking a move-in ready home. Featuring two bedrooms, one bathroom, and offers a spacious living with a welcoming atmosphere. The recently updated kitchen has new flooring and fresh paint and all new appliances. The updated bathroom is all new. This home offers a large utility room. The new roof and windows enhance energy efficiency and curb appeal. The two-car garage offers ample space for vehicles and storage needs.
Zillow last checked: 8 hours ago
Listing updated: October 14, 2025 at 06:07am
Listed by:
Rebecca D Strickler 888-766-8627,
Realty Five of Defiance
Bought with:
Dustin Stoller, 2023001331
Stoller Real Estate & Land LLC
Source: NORIS,MLS#: 6131505
Facts & features
Interior
Bedrooms & bathrooms
- Bedrooms: 2
- Bathrooms: 1
- Full bathrooms: 1
Bedroom 2
- Level: Main
- Dimensions: 11 x 10
Bedroom 3
- Level: Main
- Dimensions: 11 x 10
Kitchen
- Level: Main
- Dimensions: 14 x 14
Living room
- Level: Main
- Dimensions: 20 x 13
Heating
- Forced Air, Natural Gas
Cooling
- Window Unit(s)
Appliances
- Included: Microwave, Water Heater, Electric Range Connection, Refrigerator
- Laundry: Main Level
Features
- Flooring: Carpet, Laminate
- Has fireplace: No
Interior area
- Total structure area: 1,043
- Total interior livable area: 1,043 sqft
Property
Parking
- Total spaces: 2
- Parking features: Gravel, Detached Garage, Driveway, Unpaved
- Garage spaces: 2
- Has uncovered spaces: Yes
Features
- Patio & porch: Deck
Lot
- Size: 5,227 sqft
- Dimensions: 5,009
- Features: Corner Lot
Details
- Parcel number: 1210S02800
Construction
Type & style
- Home type: SingleFamily
- Property subtype: Single Family Residence
Materials
- Vinyl Siding
- Foundation: Crawl Space
- Roof: Shingle
Condition
- Year built: 1950
Utilities & green energy
- Sewer: Sanitary Sewer
- Water: Public
Community & neighborhood
Location
- Region: Antwerp
- Subdivision: None
Other
Other facts
- Listing terms: Cash,Conventional
- Road surface type: Paved
Price history
| Date | Event | Price |
|---|---|---|
| 8/18/2025 | Sold | $139,900-4.2%$134/sqft |
Source: NORIS #6131505 | ||
| 8/15/2025 | Pending sale | $146,000$140/sqft |
Source: NORIS #6131505 | ||
| 7/24/2025 | Contingent | $146,000$140/sqft |
Source: NORIS #6131505 | ||
| 7/5/2025 | Price change | $146,000-5.7%$140/sqft |
Source: NORIS #6131505 | ||
| 6/18/2025 | Listed for sale | $154,900+162.5%$149/sqft |
Source: NORIS #6131505 | ||
Public tax history
| Year | Property taxes | Tax assessment |
|---|---|---|
| 2024 | $890 +2.5% | $19,640 |
| 2023 | $868 +7.3% | $19,640 |
| 2022 | $809 +10.8% | $19,640 +21.2% |
Find assessor info on the county website
Neighborhood: 45813
Nearby schools
GreatSchools rating
- 7/10Antwerp Local Elementary SchoolGrades: PK-5Distance: 0.8 mi
- 8/10Antwerp Local Middle SchoolGrades: 6-8Distance: 0.8 mi
- 7/10Antwerp Local High SchoolGrades: 9-12Distance: 0.8 mi
Schools provided by the listing agent
- Elementary: Antwerp
- High: Antwerp
Source: NORIS. This data may not be complete. We recommend contacting the local school district to confirm school assignments for this home.

Get pre-qualified for a loan
At Zillow Home Loans, we can pre-qualify you in as little as 5 minutes with no impact to your credit score.An equal housing lender. NMLS #10287.
