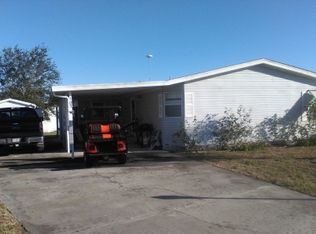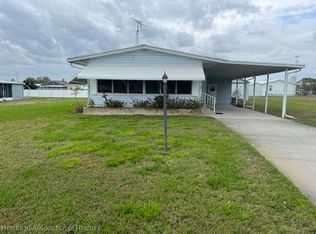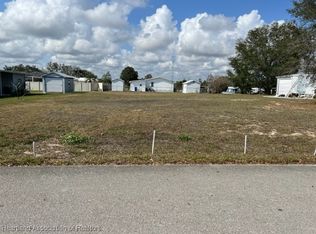Sold for $140,000
$140,000
101 S Rally Rd, Avon Park, FL 33825
3beds
1,809sqft
Manufactured Home, Single Family Residence
Built in 1996
0.25 Acres Lot
$138,900 Zestimate®
$77/sqft
$2,016 Estimated rent
Home value
$138,900
$114,000 - $169,000
$2,016/mo
Zestimate® history
Loading...
Owner options
Explore your selling options
What's special
Charming 3-Bedroom Home in 55+ Community – Move-In Ready!
Welcome to this beautifully maintained 1996 double-wide mobile home on a peaceful cul-de-sac in a quiet 55+ community. This spacious residence offers 3 bedrooms, 2 bathrooms, and a versatile den, perfect for a home office or hobby space. The primary suite features a luxurious garden tub, walk-in closet, and ample natural light. The roomy kitchen includes stainless steel appliances, a pantry, a convenient pass-through window, and a designated dining area framed by a graceful archway. Skylights in the living room add warmth and brightness, while the enclosed lanai provides a relaxing retreat to enjoy the lush green lawn and fragrant rose bushes.
Additional highlights include:
Stackable washer and dryer (included in the sale)
Extra washer/dryer hookups in the workshop
Two storage sheds for added convenience
Covered carport
Low HOA of just $125 per year
Community shuffleboard
This home is ready for you to move in and enjoy serene living in a friendly neighborhood. Schedule your private showing today!
Zillow last checked: 8 hours ago
Listing updated: December 08, 2025 at 11:45am
Listed by:
Stacy Marie Casillas,
Prestige Realty of Florida
Bought with:
Steve Fruit, 3039549
RE/MAX REALTY PLUS
Source: HFMLS,MLS#: 315941Originating MLS: Heartland Association Of Realtors
Facts & features
Interior
Bedrooms & bathrooms
- Bedrooms: 3
- Bathrooms: 2
- Full bathrooms: 2
Primary bedroom
- Dimensions: 12 x 16
Bedroom 2
- Dimensions: 11 x 9
Bedroom 3
- Dimensions: 12 x 12
Den
- Dimensions: 13 x 8
Dining room
- Dimensions: 11 x 8
Kitchen
- Dimensions: 17 x 12
Living room
- Dimensions: 19 x 16
Heating
- Central, Electric
Cooling
- Central Air, Electric
Appliances
- Included: Convection Oven, Dryer, Dishwasher, Microwave, Refrigerator, Washer
Features
- High Speed Internet, Skylights
- Flooring: Carpet, Vinyl
- Windows: Insulated Windows, Skylight(s)
Interior area
- Total structure area: 1,809
- Total interior livable area: 1,809 sqft
Property
Parking
- Parking features: Carport
- Carport spaces: 1
Features
- Levels: One
- Stories: 1
- Patio & porch: Enclosed, Open, Side Porch
- Exterior features: Sprinkler/Irrigation
- Pool features: None
- Frontage length: 82
Lot
- Size: 0.25 Acres
Details
- Additional parcels included: ,,
- Parcel number: C28332805000001080
- Zoning description: M1
- Special conditions: None
Construction
Type & style
- Home type: MobileManufactured
- Architectural style: One Story
- Property subtype: Manufactured Home, Single Family Residence
Materials
- Frame, Vinyl Siding
- Roof: Metal
Condition
- Resale
- Year built: 1996
Utilities & green energy
- Sewer: None, Septic Tank
- Water: Public
- Utilities for property: High Speed Internet Available, Sewer Not Available
Community & neighborhood
Community
- Community features: Shuffleboard
Senior living
- Senior community: Yes
Location
- Region: Avon Park
HOA & financial
HOA
- Has HOA: Yes
- HOA fee: $125 annually
Other
Other facts
- Listing agreement: Exclusive Right To Sell
- Listing terms: Cash,Conventional,FHA,USDA Loan,VA Loan
- Road surface type: Paved
Price history
| Date | Event | Price |
|---|---|---|
| 12/2/2025 | Sold | $140,000-17.6%$77/sqft |
Source: Public Record Report a problem | ||
| 10/25/2025 | Pending sale | $170,000$94/sqft |
Source: HFMLS #315941 Report a problem | ||
| 6/24/2025 | Listed for sale | $170,000-2.8%$94/sqft |
Source: HFMLS #315941 Report a problem | ||
| 5/23/2025 | Listing removed | $174,900$97/sqft |
Source: HFMLS #309475 Report a problem | ||
| 11/25/2024 | Listed for sale | $174,900$97/sqft |
Source: HFMLS #309475 Report a problem | ||
Public tax history
| Year | Property taxes | Tax assessment |
|---|---|---|
| 2024 | $778 +4.1% | $59,667 +3% |
| 2023 | $747 +2% | $57,929 +3% |
| 2022 | $732 +0.3% | $56,242 +3% |
Find assessor info on the county website
Neighborhood: 33825
Nearby schools
GreatSchools rating
- 7/10Sun 'n Lake Elementary SchoolGrades: PK-5Distance: 2.9 mi
- 3/10Avon Park Middle SchoolGrades: 6-8Distance: 1.5 mi
- 4/10Avon Park High SchoolGrades: PK,9-12Distance: 2.3 mi
Schools provided by the listing agent
- Elementary: Avon Elementary
- Middle: Avon Park Middle
- High: Avon Park High
Source: HFMLS. This data may not be complete. We recommend contacting the local school district to confirm school assignments for this home.
Get a cash offer in 3 minutes
Find out how much your home could sell for in as little as 3 minutes with a no-obligation cash offer.
Estimated market value$138,900
Get a cash offer in 3 minutes
Find out how much your home could sell for in as little as 3 minutes with a no-obligation cash offer.
Estimated market value
$138,900


