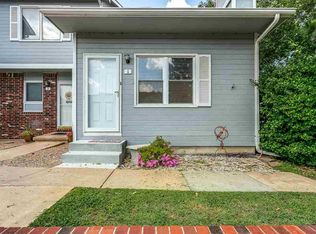Sold
Price Unknown
101 S Rock Rd APT 53, Derby, KS 67037
3beds
2,112sqft
Comm Hsing/Condo/TH/Co-Op
Built in 1988
-- sqft lot
$193,300 Zestimate®
$--/sqft
$1,984 Estimated rent
Home value
$193,300
$174,000 - $215,000
$1,984/mo
Zestimate® history
Loading...
Owner options
Explore your selling options
What's special
This beautifully renovated condo in highly sought-after Derby, KS, offers a perfect blend of modern updates and functional design. The main level features a spacious living room with a cozy fireplace, a fully updated kitchen with new granite countertops, large pantry, refinished cabinets, an eating bar, as well as a formal dining area with a perfect view of the water and a convenient half bath. Step outside to the private patio, ideal for grilling and enjoying a great view of the community pool. Upstairs, you'll find two spacious bedrooms, a full bathroom, and a versatile loft area perfect for a home office or study. The fully finished basement adds even more living space, with a large family room, a bonus bedroom, and another updated full bathroom. This condo has been meticulously updated with new flooring, carpet, vanities, paint and more. Enjoy the community pool and beautiful water view scenery in this low-maintenance living vibrant community—schedule a tour today! Seller is a licensed real estate agent in the state of Kansas. The sellers are willing to entertain any and all requests from buyer.
Zillow last checked: 8 hours ago
Listing updated: November 18, 2024 at 07:07pm
Listed by:
Krista Heincker 316-708-5185,
Heritage 1st Realty,
Amanda Jolley 316-213-9043,
Heritage 1st Realty
Source: SCKMLS,MLS#: 645934
Facts & features
Interior
Bedrooms & bathrooms
- Bedrooms: 3
- Bathrooms: 3
- Full bathrooms: 2
- 1/2 bathrooms: 1
Primary bedroom
- Description: Carpet
- Level: Upper
- Area: 145.2
- Dimensions: 12 X 12.10
Bedroom
- Description: Carpet
- Level: Upper
- Area: 117.52
- Dimensions: 12.9 X 9.11
Bonus room
- Description: Carpet
- Level: Basement
- Area: 129
- Dimensions: 12.9 X 10
Dining room
- Description: Wood
- Level: Main
- Area: 121.5
- Dimensions: 8.10 X 15
Family room
- Description: Carpet
- Level: Basement
- Area: 121.5
- Dimensions: 15 X 8.10
Kitchen
- Description: Wood
- Level: Main
- Area: 153.51
- Dimensions: 11.9 X 12.9
Living room
- Description: Wood
- Level: Main
- Area: 291.84
- Dimensions: 19.2 X 15.2
Loft
- Description: Wood
- Level: Upper
- Area: 77.35
- Dimensions: 9.10 X 8.5
Heating
- Forced Air, Natural Gas
Cooling
- Central Air, Electric
Appliances
- Included: Dishwasher, Disposal
- Laundry: Upper Level
Features
- Flooring: Hardwood
- Windows: Storm Window(s)
- Basement: Finished
- Number of fireplaces: 1
- Fireplace features: One, Wood Burning
Interior area
- Total interior livable area: 2,112 sqft
- Finished area above ground: 1,408
- Finished area below ground: 704
Property
Parking
- Total spaces: 1
- Parking features: Detached
- Garage spaces: 1
Features
- Levels: Two
- Stories: 2
- Patio & porch: Covered
- Waterfront features: Waterfront
Details
- Parcel number: 201732330701402001.18
Construction
Type & style
- Home type: Condo
- Architectural style: Contemporary
- Property subtype: Comm Hsing/Condo/TH/Co-Op
Materials
- Frame
- Foundation: Full, No Egress Window(s)
- Roof: Composition
Condition
- Year built: 1988
Utilities & green energy
- Gas: Natural Gas Available
- Utilities for property: Sewer Available, Natural Gas Available, Public
Community & neighborhood
Location
- Region: Derby
- Subdivision: KENSINGTON PLACE CONDOMINIUM
HOA & financial
HOA
- Has HOA: Yes
- HOA fee: $2,640 annually
Other
Other facts
- Ownership: Individual
- Road surface type: Paved
Price history
Price history is unavailable.
Public tax history
| Year | Property taxes | Tax assessment |
|---|---|---|
| 2024 | $1,788 -4.4% | $13,743 |
| 2023 | $1,871 +17.6% | $13,743 |
| 2022 | $1,591 +1.9% | -- |
Find assessor info on the county website
Neighborhood: 67037
Nearby schools
GreatSchools rating
- 5/10Tanglewood Elementary SchoolGrades: PK-5Distance: 0.6 mi
- 6/10Derby Middle SchoolGrades: 6-8Distance: 0.9 mi
- 4/10Derby High SchoolGrades: 9-12Distance: 0.7 mi
Schools provided by the listing agent
- Elementary: Park Hill
- Middle: Derby
- High: Derby
Source: SCKMLS. This data may not be complete. We recommend contacting the local school district to confirm school assignments for this home.
