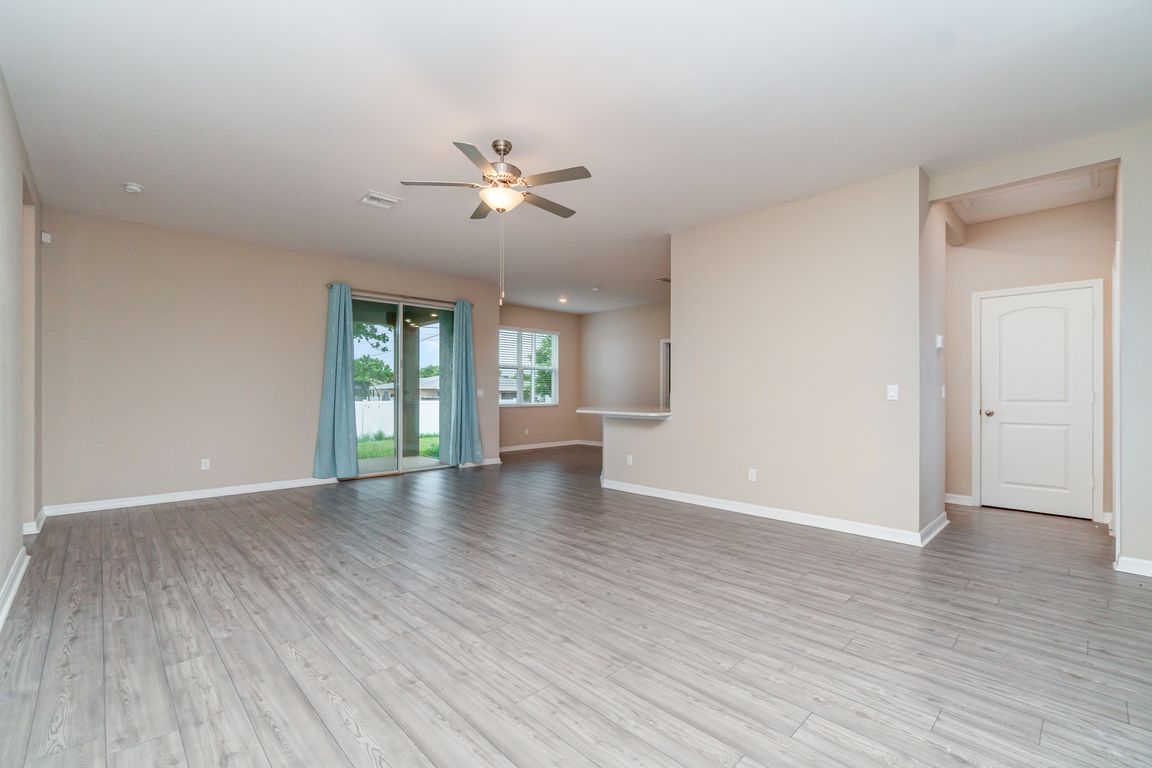
ActivePrice cut: $39.01K (9/11)
$299,990
4beds
1,980sqft
101 SE 44th Terrace Cpe, Coral, FL 33904
4beds
1,980sqft
Single family residence
Built in 2021
10,454 sqft
2 Attached garage spaces
$152 price/sqft
What's special
Covered lanaiSpace for a poolQuartz countertopsNew hvac systemEnsuite bathBreathtaking primary suiteBright open floorplan
SHORT SALE - Awesome 2021 ranch-style home in SE Cape Coral with 4 bedrooms, 2 bathrooms, and a 2-car garage. It is conveniently located in the heart of Cape Coral. The home features a bright, open floorplan just under 2000 sq ft, perfect for entertaining and everyday living. Recent upgrades include ...
- 68 days |
- 2,121 |
- 135 |
Likely to sell faster than
Source: Florida Gulf Coast MLS,MLS#: 2025003491 Originating MLS: Florida Gulf Coast
Originating MLS: Florida Gulf Coast
Travel times
Family Room
Kitchen
Primary Bedroom
Zillow last checked: 7 hours ago
Listing updated: September 24, 2025 at 06:00am
Listed by:
Eric Degelau 239-351-5556,
Your Home Sold Guaranteed Rlty
Source: Florida Gulf Coast MLS,MLS#: 2025003491 Originating MLS: Florida Gulf Coast
Originating MLS: Florida Gulf Coast
Facts & features
Interior
Bedrooms & bathrooms
- Bedrooms: 4
- Bathrooms: 2
- Full bathrooms: 2
Rooms
- Room types: Den, Family Room, Guest Quarters
Heating
- Central, Electric
Cooling
- Central Air, Electric
Appliances
- Included: Dishwasher, Electric Cooktop, Disposal, Ice Maker, Microwave, Range, Refrigerator, RefrigeratorWithIce Maker
- Laundry: Washer Hookup, Dryer Hookup, Inside
Features
- Attic, Bedroom on Main Level, Bathtub, Dual Sinks, Entrance Foyer, Family/Dining Room, Living/Dining Room, Main Level Primary, Pantry, Pull Down Attic Stairs, Separate Shower, Vaulted Ceiling(s), Walk-In Closet(s), Window Treatments, Split Bedrooms, Den, Family Room, Guest Quarters
- Flooring: Vinyl
- Windows: Double Hung, Single Hung, Sliding, Window Coverings
- Attic: Pull Down Stairs
Interior area
- Total structure area: 2,480
- Total interior livable area: 1,980 sqft
Video & virtual tour
Property
Parking
- Total spaces: 2
- Parking features: Attached, Driveway, Garage, Paved, Two Spaces, Garage Door Opener
- Attached garage spaces: 2
- Has uncovered spaces: Yes
Features
- Stories: 1
- Patio & porch: Patio
- Exterior features: Sprinkler/Irrigation, Patio, Room For Pool, Shutters Manual
- Waterfront features: None
Lot
- Size: 10,454.4 Square Feet
- Dimensions: 101 x 76 x 85 x 125
- Features: Irregular Lot, Sprinklers Automatic
Details
- Parcel number: 124523C400208.0510
- Lease amount: $0
- Zoning description: R1-D
Construction
Type & style
- Home type: SingleFamily
- Architectural style: Ranch,One Story
- Property subtype: Single Family Residence
Materials
- Block, Concrete, Stucco
- Roof: Shingle
Condition
- Resale
- Year built: 2021
Utilities & green energy
- Sewer: Assessment Paid, Public Sewer
- Water: Assessment Paid, Public
- Utilities for property: Cable Not Available, High Speed Internet Available
Community & HOA
Community
- Features: Non-Gated
- Security: None
- Subdivision: CAPE CORAL
HOA
- Has HOA: No
- Amenities included: None
- Services included: None
- Membership fee: $0
Location
- Region: Coral
Financial & listing details
- Price per square foot: $152/sqft
- Annual tax amount: $6,018
- Date on market: 7/30/2025
- Listing terms: All Financing Considered,Cash,FHA,VA Loan
- Ownership: Single Family