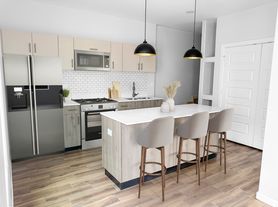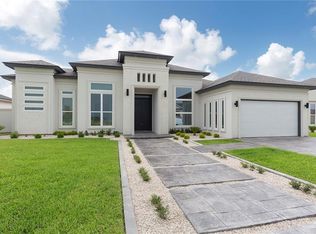Elegant and beautifully appointed 3-bedroom, 3-bath residence for lease in the prestigious Cimarron Country Club. This refined two-story home features a luxurious primary bedroom with a private sauna, spacious living areas, and an inviting terrace ideal for upscale relaxation or entertaining. The lease includes premium appliances: refrigerator, microwave, dishwasher, washer, dryer, cooktop, and ovens. Situated at 101 Sabine Ct, Mission, TX 78572, the property offers a prime location with access to dining and community amenities. Schedule your showing today!
House for rent
$3,500/mo
101 Sabine Ct, Mission, TX 78572
3beds
3,307sqft
Price may not include required fees and charges.
Singlefamily
Available now
No pets
Central air, ceiling fan
In unit laundry
2 Attached garage spaces parking
Central, fireplace
What's special
Inviting terracePremium appliancesPrivate saunaLuxurious primary bedroom
- 14 days |
- -- |
- -- |
Zillow last checked: 8 hours ago
Listing updated: November 12, 2025 at 06:14am
Travel times
Looking to buy when your lease ends?
Consider a first-time homebuyer savings account designed to grow your down payment with up to a 6% match & a competitive APY.
Facts & features
Interior
Bedrooms & bathrooms
- Bedrooms: 3
- Bathrooms: 3
- Full bathrooms: 3
Heating
- Central, Fireplace
Cooling
- Central Air, Ceiling Fan
Appliances
- Included: Dryer, Microwave, Washer
- Laundry: In Unit, Laundry Room
Features
- Ceiling Fan(s), Dryer, Entrance Foyer, Fireplace, Microwave, Sauna, Walk-In Closet(s), Washer
- Has fireplace: Yes
Interior area
- Total interior livable area: 3,307 sqft
Property
Parking
- Total spaces: 2
- Parking features: Attached, Covered
- Has attached garage: Yes
- Details: Contact manager
Features
- Exterior features: Attached, Balcony, Ceiling Fan(s), Clubhouse, Covered Patio, Curbs, Dryer, Entrance Foyer, Exercise Room, Fireplace, Golf, Heating system: Central, Laundry Room, Mature Trees, Microwave, Pets - No, Pool, Rain Gutters, Sauna, Screened, Sidewalks, Sprinkler System, Street Lights, Tennis Court(s), Tennis Privileges, Walk-In Closet(s), Washer
- Has private pool: Yes
- Spa features: Sauna
Details
- Parcel number: C444004021000800
Construction
Type & style
- Home type: SingleFamily
- Property subtype: SingleFamily
Condition
- Year built: 1993
Community & HOA
Community
- Features: Clubhouse, Tennis Court(s)
HOA
- Amenities included: Pool, Sauna, Tennis Court(s)
Location
- Region: Mission
Financial & listing details
- Lease term: 12 months
Price history
| Date | Event | Price |
|---|---|---|
| 11/10/2025 | Listed for rent | $3,500$1/sqft |
Source: Greater McAllen AOR #486627 | ||
| 10/14/2025 | Listing removed | $439,000$133/sqft |
Source: Greater McAllen AOR #462194 | ||
| 6/20/2025 | Listed for sale | $439,000-2.2%$133/sqft |
Source: Greater McAllen AOR #462194 | ||
| 9/10/2024 | Listing removed | $449,000$136/sqft |
Source: Greater McAllen AOR #401094 | ||
| 4/4/2024 | Price change | $449,000-2.2%$136/sqft |
Source: Greater McAllen AOR #401094 | ||

