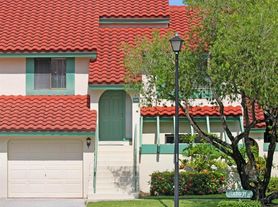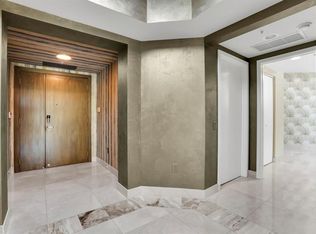Discover a home that combines modern upgrades with timeless charm, offering more than 5,000 square feet of living space, 6 bedrooms with renovated en-suite bathrooms, and a total of 6.5 baths. Sitting on a lushly landscaped .61 acre, this property enjoys views of the 14th hole on the Palmer Course, a gorgeous backdrop for both relaxation and play. Completely remodeled within the last decade, with incredible 22 ft ceilings, this home features new air conditioning systems, upgraded impact windows, new garage doors for the 3.5 car garage, and a thoughtfully designed addition with custom barn doors that can close off the freshly created family room. The kitchen is a true chef's kitchen, which comes equipped with top of the line Wolf and Sub-Zero appliances, which includes a Wolf Range. After the sun sets, strategically placed exterior lights showcase the landscaping and architecture.
Out back, you'll find a large heated, pool with salt chlorination, new coatings, tile, heater, and pumpperfect for unwinding or hosting weekend get-togethers. The HVAC offers 4 zones and is routinely serviced. Units were manufactured in 2014, 2018, 2023 and 2023. The brand-new outdoor barbecue kitchen is set up for alfresco dining, and the half-court basketball area is ready for friendly pickup games. When you're ready to wind down, catch the sunset under the banyan tree.
And there's more: the Preston community, widely considered the crown jewel of PGA National Resort, is located less than half a mile from the fantastic amenities at PGA National Park. It's a place where thoughtful details, modern comforts, and a prime location come together to create a truly inviting home.
House for rent
$14,500/mo
101 Sandbourne Ln, Palm Beach Gardens, FL 33418
6beds
5,008sqft
Price may not include required fees and charges.
Singlefamily
Available now
-- Pets
Central air, electric
In unit laundry
4 Parking spaces parking
Electric, central
What's special
Modern upgradesTimeless charmNew outdoor barbecue kitchenUpgraded impact windowsRenovated en-suite bathroomsNew air conditioning systemsHalf-court basketball area
- 40 days |
- -- |
- -- |
Travel times
Looking to buy when your lease ends?
With a 6% savings match, a first-time homebuyer savings account is designed to help you reach your down payment goals faster.
Offer exclusive to Foyer+; Terms apply. Details on landing page.
Facts & features
Interior
Bedrooms & bathrooms
- Bedrooms: 6
- Bathrooms: 7
- Full bathrooms: 6
- 1/2 bathrooms: 1
Heating
- Electric, Central
Cooling
- Central Air, Electric
Appliances
- Included: Dishwasher, Disposal, Dryer, Microwave, Refrigerator, Washer
- Laundry: In Unit, Sink
Features
- Built-in Features, Central Vacuum, Closet Cabinetry, Entrance Foyer, Pantry, Split Bedroom, Volume Ceilings, Walk-In Closet(s)
- Flooring: Wood
- Attic: Yes
- Furnished: Yes
Interior area
- Total interior livable area: 5,008 sqft
Video & virtual tour
Property
Parking
- Total spaces: 4
- Parking features: Covered
- Details: Contact manager
Features
- Stories: 2
- Exterior features: Attic, Bike/Jog Path, Built-in Features, Central Vacuum, Closet Cabinetry, Den/Library/Office, Electric Water Heater, Entrance Foyer, Floor Covering: Marble, Flooring: Marble, Flooring: Wood, Florida Room, Garage Door Opener, Gated, Golf, Great Room, Heating system: Central, Heating: Electric, Ice Maker, Laundry, Lot Features: On Golf Course, Maid/In-Law Quarters, No Rv/Boats, On Golf Course, Pantry, Patio, Picnic Area, Sink, Split Bedroom, Storage Room, Street Lights, Volume Ceilings, Walk-In Closet(s)
Details
- Parcel number: 52424215120001040
Construction
Type & style
- Home type: SingleFamily
- Property subtype: SingleFamily
Condition
- Year built: 1991
Community & HOA
Community
- Security: Gated Community
Location
- Region: Palm Beach Gardens
Financial & listing details
- Lease term: Month To Month
Price history
| Date | Event | Price |
|---|---|---|
| 10/15/2025 | Price change | $14,500-14.7%$3/sqft |
Source: BeachesMLS #R11122693 | ||
| 9/10/2025 | Listed for rent | $17,000-10.5%$3/sqft |
Source: BeachesMLS #R11122693 | ||
| 9/8/2025 | Listing removed | $2,995,000$598/sqft |
Source: | ||
| 4/4/2025 | Listing removed | $19,000$4/sqft |
Source: BeachesMLS #R10978121 | ||
| 3/17/2025 | Listed for sale | $2,995,000-15.6%$598/sqft |
Source: | ||

