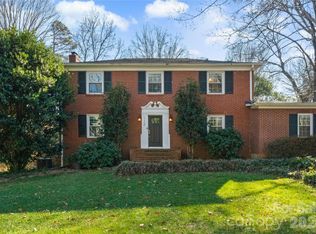Closed
$1,225,000
101 Sardis View Rd, Charlotte, NC 28211
4beds
3,231sqft
Single Family Residence
Built in 1955
0.75 Acres Lot
$1,285,300 Zestimate®
$379/sqft
$4,076 Estimated rent
Home value
$1,285,300
$1.18M - $1.40M
$4,076/mo
Zestimate® history
Loading...
Owner options
Explore your selling options
What's special
Pull into the circular drive of this 3/4 acre property and take in the park like setting! This beautifully updated ranch has all the features you are looking for. In addition to the 4 bedrooms, you'll find a private office, secondary office/flex space, and two common area living spaces. The kitchen updates include custom cabinetry, new tile backsplash, open wood shelving, marble counters, under-counter microwave drawer, and a stainless steel dual-fuel Bertazonni range. Design details throughout the house include coffered ceilings, wood trim mouldings, all new paneled interior doors with crystal door knobs. Custom closet finishes in primary, pantry, laundry, flex space. All bathrooms have been updated with custom cabinetry, wood mouldings, and marble tile. Fenced garden with raised beds off of the shed/workshop. All of the outdoor spaces along with the open floor plan make this home great for entertaining! Close to Charlotte's top private schools.
Zillow last checked: 8 hours ago
Listing updated: June 04, 2024 at 08:03am
Listing Provided by:
Carmelita Layog carmelita.layog@compass.com,
COMPASS,
Kim Warden,
COMPASS
Bought with:
Karen Sabet
EXP Realty LLC Rock Hill
Source: Canopy MLS as distributed by MLS GRID,MLS#: 4126415
Facts & features
Interior
Bedrooms & bathrooms
- Bedrooms: 4
- Bathrooms: 4
- Full bathrooms: 3
- 1/2 bathrooms: 1
- Main level bedrooms: 4
Primary bedroom
- Level: Main
Bedroom s
- Level: Main
Bedroom s
- Level: Main
Bedroom s
- Level: Main
Bathroom full
- Level: Main
Bathroom full
- Level: Main
Bathroom full
- Level: Main
Bathroom half
- Level: Main
Dining area
- Level: Main
Family room
- Level: Main
Flex space
- Level: Main
Kitchen
- Level: Main
Living room
- Level: Main
Other
- Level: Main
Office
- Level: Main
Heating
- Natural Gas
Cooling
- Central Air
Appliances
- Included: Dishwasher, Disposal, Exhaust Hood, Gas Range, Microwave, Tankless Water Heater
- Laundry: Laundry Room
Features
- Drop Zone, Kitchen Island, Open Floorplan, Pantry, Storage, Walk-In Closet(s), Walk-In Pantry
- Flooring: Tile, Wood
- Doors: French Doors
- Windows: Insulated Windows
- Has basement: No
- Attic: Pull Down Stairs
- Fireplace features: Living Room, Wood Burning
Interior area
- Total structure area: 3,231
- Total interior livable area: 3,231 sqft
- Finished area above ground: 3,231
- Finished area below ground: 0
Property
Parking
- Total spaces: 2
- Parking features: Circular Driveway, Driveway, Attached Garage, Garage Faces Side, Garage on Main Level
- Attached garage spaces: 2
- Has uncovered spaces: Yes
- Details: 2 car attached garage plus a large circular driveway for several cars.
Features
- Levels: One
- Stories: 1
- Patio & porch: Covered, Front Porch, Side Porch
Lot
- Size: 0.75 Acres
- Dimensions: 120 x 331 x 154 x 148 x 88 x 97
- Features: Wooded
Details
- Additional structures: Shed(s), Workshop
- Parcel number: 18906401
- Zoning: R3
- Special conditions: Standard
Construction
Type & style
- Home type: SingleFamily
- Architectural style: Ranch
- Property subtype: Single Family Residence
Materials
- Brick Full
- Foundation: Crawl Space
- Roof: Shingle
Condition
- New construction: No
- Year built: 1955
Utilities & green energy
- Sewer: Public Sewer
- Water: City
- Utilities for property: Electricity Connected
Community & neighborhood
Security
- Security features: Security System
Location
- Region: Charlotte
- Subdivision: None
Other
Other facts
- Listing terms: Cash,Conventional
- Road surface type: Concrete, Gravel, Paved
Price history
| Date | Event | Price |
|---|---|---|
| 5/28/2024 | Sold | $1,225,000-2.4%$379/sqft |
Source: | ||
| 4/29/2024 | Pending sale | $1,255,000$388/sqft |
Source: | ||
| 4/7/2024 | Listed for sale | $1,255,000+15.7%$388/sqft |
Source: | ||
| 5/12/2022 | Sold | $1,085,000+10.2%$336/sqft |
Source: | ||
| 4/8/2022 | Contingent | $985,000$305/sqft |
Source: | ||
Public tax history
| Year | Property taxes | Tax assessment |
|---|---|---|
| 2025 | -- | $949,100 +4.5% |
| 2024 | $7,029 | $908,000 |
| 2023 | -- | $908,000 +88% |
Find assessor info on the county website
Neighborhood: Stonehaven
Nearby schools
GreatSchools rating
- 5/10Rama Road ElementaryGrades: PK-5Distance: 0.9 mi
- 7/10McClintock Middle SchoolGrades: 6-8Distance: 1.6 mi
- 5/10East Mecklenburg HighGrades: 9-12Distance: 1.6 mi
Schools provided by the listing agent
- Elementary: Rama Road
- Middle: McClintock
- High: East Mecklenburg
Source: Canopy MLS as distributed by MLS GRID. This data may not be complete. We recommend contacting the local school district to confirm school assignments for this home.
Get a cash offer in 3 minutes
Find out how much your home could sell for in as little as 3 minutes with a no-obligation cash offer.
Estimated market value
$1,285,300
Get a cash offer in 3 minutes
Find out how much your home could sell for in as little as 3 minutes with a no-obligation cash offer.
Estimated market value
$1,285,300
