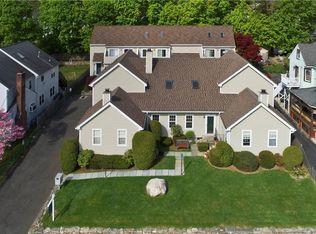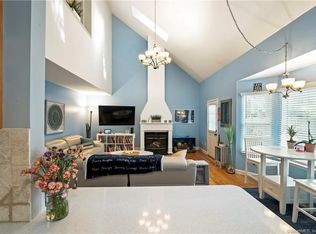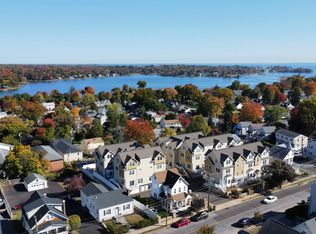Sold for $536,000 on 09/15/23
$536,000
101 Seaside Avenue #D, Stamford, CT 06902
2beds
2,452sqft
Condominium, Townhouse
Built in 1983
-- sqft lot
$656,300 Zestimate®
$219/sqft
$4,461 Estimated rent
Maximize your home sale
Get more eyes on your listing so you can sell faster and for more.
Home value
$656,300
$617,000 - $702,000
$4,461/mo
Zestimate® history
Loading...
Owner options
Explore your selling options
What's special
Bright and spacious 2-bedroom, 2.5-bathroom, end unit condo. Ideal location for commuters and beach lovers looking to unwind. Short stroll to Cove Island Beach. Minutes from Metro North, I-95, Chelsea Piers, restaurants, and Darien and Stamford downtowns. The condo is tucked away in the well-maintained Hearthstone Gables. Home features high ceilings, refinished hardwood floors & is flooded with natural light. The updated kitchen boasts stainless steel appliances & granite countertops. The flexible living area is open & spacious, centered by a gracious gas fireplace. Enjoy easy indoor/outdoor living and dine alfresco on your private patio out back. Upstairs sits the primary bedroom with en-suite bathroom & private balcony. An additional bedroom with private balcony & full hall bathroom. Also on the second floor is a large lounge area perfect for a playroom or rec space. The lower level is partially finished with a home office/gym, laundry area, and additional storage space. Rare attached 2-car garage. Complex is self-managed & pet friendly. $250 HOA fees include ground maintenance, trash pickup, snow removal, water, sewer, and insurance. The Complex has been recently painted; additional updates include a new roof and a driveway. Best & finals due 8/7
Zillow last checked: 8 hours ago
Listing updated: September 18, 2023 at 06:50pm
Listed by:
Nicole Paxton 914-960-8671,
Houlihan Lawrence 914-967-7680
Bought with:
Mindy Chanaud, RES.0782773
Berkshire Hathaway NE Prop.
Source: Smart MLS,MLS#: 170588691
Facts & features
Interior
Bedrooms & bathrooms
- Bedrooms: 2
- Bathrooms: 3
- Full bathrooms: 2
- 1/2 bathrooms: 1
Primary bedroom
- Features: High Ceilings, Balcony/Deck
- Level: Upper
Bedroom
- Features: High Ceilings, Balcony/Deck, Hardwood Floor
- Level: Upper
Primary bathroom
- Level: Upper
Bathroom
- Level: Main
Bathroom
- Level: Upper
Kitchen
- Features: Remodeled, Granite Counters
- Level: Main
Living room
- Features: Bay/Bow Window, High Ceilings, Cathedral Ceiling(s), Balcony/Deck, Combination Liv/Din Rm, Fireplace
- Level: Main
Loft
- Level: Upper
Office
- Level: Lower
Heating
- Heat Pump, Electric
Cooling
- Central Air
Appliances
- Included: Gas Range, Microwave, Refrigerator, Freezer, Ice Maker, Dishwasher, Disposal, Washer, Dryer, Water Heater
- Laundry: Lower Level
Features
- Basement: Partially Finished,Storage Space
- Attic: None
- Number of fireplaces: 1
- Common walls with other units/homes: End Unit
Interior area
- Total structure area: 2,452
- Total interior livable area: 2,452 sqft
- Finished area above ground: 1,576
- Finished area below ground: 876
Property
Parking
- Total spaces: 2
- Parking features: Attached, Off Street, Garage Door Opener
- Attached garage spaces: 2
Features
- Stories: 3
- Patio & porch: Deck, Patio, Porch, Enclosed
- Exterior features: Balcony, Underground Sprinkler
- Waterfront features: Walk to Water
Details
- Parcel number: 344008
- Zoning: R5
Construction
Type & style
- Home type: Condo
- Architectural style: Townhouse
- Property subtype: Condominium, Townhouse
- Attached to another structure: Yes
Materials
- Wood Siding
Condition
- New construction: No
- Year built: 1983
Utilities & green energy
- Sewer: Public Sewer
- Water: Public
Community & neighborhood
Community
- Community features: Near Public Transport, Golf, Library, Park
Location
- Region: Stamford
- Subdivision: Cove
HOA & financial
HOA
- Has HOA: Yes
- HOA fee: $250 monthly
- Amenities included: None
- Services included: Maintenance Grounds, Trash, Snow Removal, Insurance
Price history
| Date | Event | Price |
|---|---|---|
| 9/15/2023 | Sold | $536,000+4.1%$219/sqft |
Source: | ||
| 8/15/2023 | Pending sale | $515,000$210/sqft |
Source: | ||
| 8/4/2023 | Listed for sale | $515,000-2.7%$210/sqft |
Source: | ||
| 11/7/2022 | Listed for rent | $3,900$2/sqft |
Source: Zillow Rental Manager | ||
| 9/30/2022 | Listing removed | -- |
Source: | ||
Public tax history
| Year | Property taxes | Tax assessment |
|---|---|---|
| 2025 | $7,508 +2.7% | $312,850 |
| 2024 | $7,308 -7.4% | $312,850 |
| 2023 | $7,896 +10.3% | $312,850 +18.8% |
Find assessor info on the county website
Neighborhood: Cove - East Side
Nearby schools
GreatSchools rating
- 3/10K. T. Murphy SchoolGrades: K-5Distance: 0.5 mi
- 3/10Turn Of River SchoolGrades: 6-8Distance: 3.4 mi
- 3/10Westhill High SchoolGrades: 9-12Distance: 3.8 mi
Schools provided by the listing agent
- Elementary: K.T. Murphy
- High: Stamford
Source: Smart MLS. This data may not be complete. We recommend contacting the local school district to confirm school assignments for this home.

Get pre-qualified for a loan
At Zillow Home Loans, we can pre-qualify you in as little as 5 minutes with no impact to your credit score.An equal housing lender. NMLS #10287.
Sell for more on Zillow
Get a free Zillow Showcase℠ listing and you could sell for .
$656,300
2% more+ $13,126
With Zillow Showcase(estimated)
$669,426

