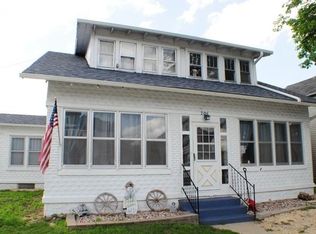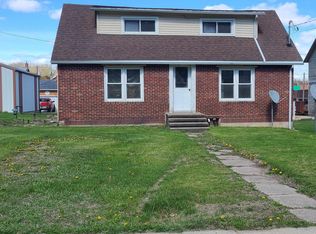Sold for $135,000 on 08/08/24
$135,000
101 Second St NW, Elkader, IA 52043
3beds
1,200sqft
Single Family Residence
Built in 1962
6,098.4 Square Feet Lot
$137,800 Zestimate®
$113/sqft
$1,265 Estimated rent
Home value
$137,800
Estimated sales range
Not available
$1,265/mo
Zestimate® history
Loading...
Owner options
Explore your selling options
What's special
Easy living on one floor in this mid century open floor plan home! The main level has three bedrooms and a bathroom! The living room has a wood burning fireplace and is filled with natural light from the many windows. The full unfinished basement has lots of possibilities; another bathroom area here as well. There is an attached carport on the back side of the house. The metal roof is low maintenance. This move in ready home would be great as a first home or for someone who is downsizing, and it would also be a great investment property. Just a short two blocks to downtown Elkader! Call today for your private showing.
Zillow last checked: 8 hours ago
Listing updated: August 09, 2024 at 04:03am
Listed by:
Michelle Gifford 563-663-2331,
Allen Real Estate Company, LLC
Bought with:
Michelle Gifford, S37243000
Allen Real Estate Company, LLC
Source: Northeast Iowa Regional BOR,MLS#: 20242620
Facts & features
Interior
Bedrooms & bathrooms
- Bedrooms: 3
- Bathrooms: 2
- Full bathrooms: 1
- 3/4 bathrooms: 1
Primary bedroom
- Level: Main
- Area: 158.4 Square Feet
- Dimensions: 14.4x11
Other
- Level: Upper
Other
- Level: Main
Other
- Level: Lower
Kitchen
- Level: Main
- Area: 166.5 Square Feet
- Dimensions: 11.1x15
Living room
- Level: Main
- Area: 275.5 Square Feet
- Dimensions: 14.5x19
Heating
- Baseboard, Steam
Cooling
- Ceiling Fan(s), Window Unit(s)
Appliances
- Included: Appliances Negotiable, Built-In Oven, Cooktop, Dryer, Microwave, Refrigerator, Washer, Gas Water Heater
- Laundry: Gas Dryer Hookup, Electric Dryer Hookup, Lower Level, Washer Hookup
Features
- Ceiling Fan(s)
- Basement: Interior Entry,Floor Drain,Slab,Stone/Rock,Unfinished
- Has fireplace: Yes
- Fireplace features: One, Living Room, Wood Burning
Interior area
- Total interior livable area: 1,200 sqft
- Finished area below ground: 0
Property
Parking
- Parking features: 1 Stall, Carport
Features
- Patio & porch: Patio
- Exterior features: Garden
Lot
- Size: 6,098 sqft
- Dimensions: 99.00x60.00
- Features: Corner Lot, Level
Details
- Parcel number: 2523312004
- Zoning: R-1
- Special conditions: Standard
Construction
Type & style
- Home type: SingleFamily
- Architectural style: Contemporary
- Property subtype: Single Family Residence
Materials
- Wood Siding, Hardboard Siding
- Roof: Metal,Steel
Condition
- Year built: 1962
Utilities & green energy
- Sewer: Public Sewer
- Water: Public
Community & neighborhood
Security
- Security features: Smoke Detector(s)
Community
- Community features: Sidewalks
Location
- Region: Elkader
Other
Other facts
- Road surface type: Concrete, Hard Surface Road, Paved
Price history
| Date | Event | Price |
|---|---|---|
| 8/8/2024 | Sold | $135,000+22.7%$113/sqft |
Source: | ||
| 6/21/2024 | Pending sale | $110,000$92/sqft |
Source: | ||
| 6/21/2024 | Listed for sale | $110,000+86.4%$92/sqft |
Source: | ||
| 3/17/2017 | Sold | $59,000-28%$49/sqft |
Source: | ||
| 3/8/2016 | Price change | $82,000-13.7%$68/sqft |
Source: Owner | ||
Public tax history
| Year | Property taxes | Tax assessment |
|---|---|---|
| 2024 | $1,414 +5.7% | $72,685 |
| 2023 | $1,338 -7.9% | $72,685 +20.9% |
| 2022 | $1,452 +8.5% | $60,100 |
Find assessor info on the county website
Neighborhood: 52043
Nearby schools
GreatSchools rating
- 5/10Elkader Elementary SchoolGrades: PK-6Distance: 0.2 mi
- 7/10Central Community Jr-Sr High SchoolGrades: 7-12Distance: 0.2 mi
Schools provided by the listing agent
- Elementary: Central
- Middle: Central
- High: Central
Source: Northeast Iowa Regional BOR. This data may not be complete. We recommend contacting the local school district to confirm school assignments for this home.

Get pre-qualified for a loan
At Zillow Home Loans, we can pre-qualify you in as little as 5 minutes with no impact to your credit score.An equal housing lender. NMLS #10287.

