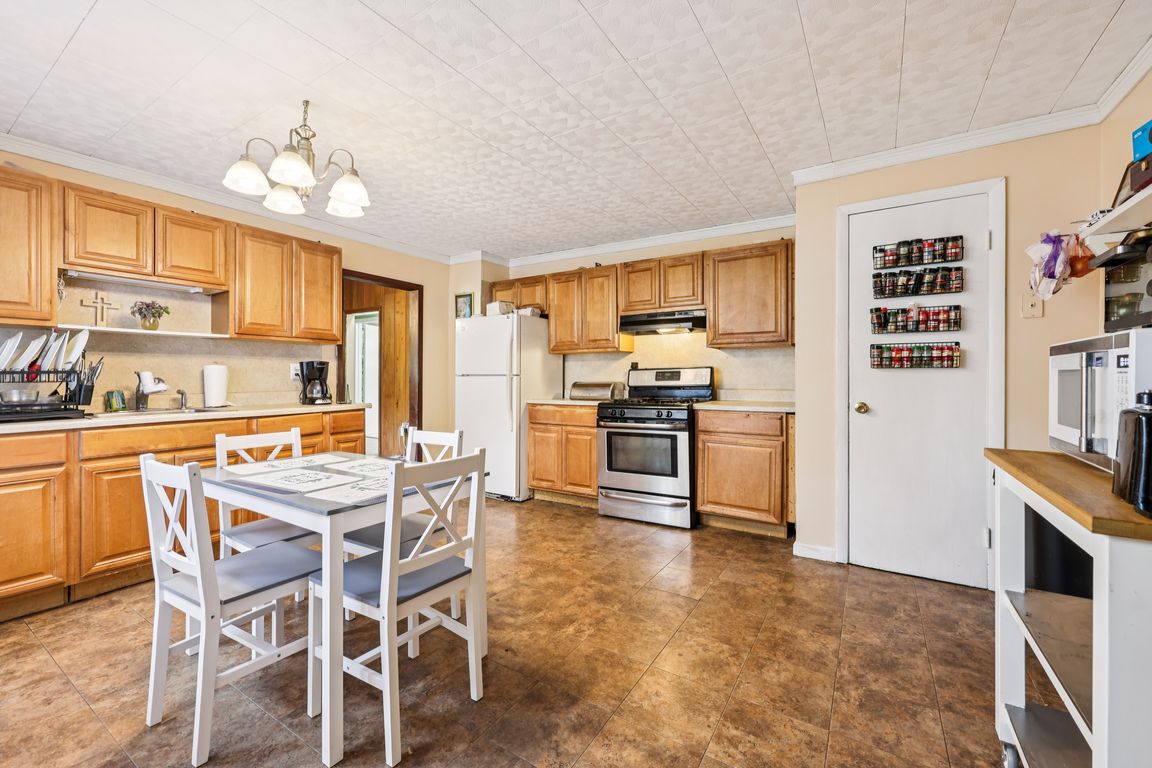
Active
$539,000
3beds
--sqft
101 Seminole Ave, Lincoln Park Boro, NJ 07035
3beds
--sqft
Single family residence
Built in 1925
9,147 sqft
5 Parking spaces
What's special
Large eat-in kitchenFull basementAdditional crawl spaceSpacious and versatile layoutBrand new oversized windowPlenty of storageFormal dining room
Welcome to 101 Seminole Ave " a charming expanded ranch offering a spacious and versatile layout perfect for comfortable living.This well-maintained single-family home features 3 generously sized bedrooms and 1 full bath, providing ample room to grow and relax.Step inside to find a large eat-in kitchen, a formal dining room with ...
- 47 days
- on Zillow |
- 1,272 |
- 24 |
Source: GSMLS,MLS#: 3974229
Travel times
Kitchen
Living Room
Primary Bedroom
Zillow last checked: August 24, 2025 at 11:56pm
Listing updated: July 09, 2025 at 10:51am
Listed by:
Melissa Gonzales 908-403-2772,
Signature Realty Nj
Source: GSMLS,MLS#: 3974229
Facts & features
Interior
Bedrooms & bathrooms
- Bedrooms: 3
- Bathrooms: 1
- Full bathrooms: 1
Bedroom 1
- Level: First
- Area: 225
- Dimensions: 15 x 15
Bedroom 2
- Level: First
- Area: 180
- Dimensions: 15 x 12
Dining room
- Features: Formal Dining Room
- Level: First
Kitchen
- Features: Eat-in Kitchen, Separate Dining Area
- Level: First
- Area: 195
- Dimensions: 13 x 15
Living room
- Level: First
- Area: 330
- Dimensions: 15 x 22
Basement
- Features: SeeRem
Heating
- 1 Unit, Baseboard - Hotwater, Zoned, Natural Gas
Cooling
- See Remarks
Appliances
- Included: Carbon Monoxide Detector, Dryer, Range/Oven-Gas, Refrigerator, Washer, Gas Water Heater
- Laundry: Laundry Room, Level 1
Features
- Sunroom, Foyer
- Flooring: Carpet, Vinyl-Linoleum
- Doors: Storm Door(s)
- Windows: Storm Window(s)
- Basement: Yes,Crawl Space,Full
- Number of fireplaces: 1
- Fireplace features: Living Room
Property
Parking
- Total spaces: 5
- Parking features: 1 Car Width, 2 Car Width, Concrete Strip, None, On Site
- Uncovered spaces: 5
Lot
- Size: 9,147.6 Square Feet
- Dimensions: 91 x 97
- Features: Level
Details
- Parcel number: 2316450090000000200000
- Zoning description: Residential
Construction
Type & style
- Home type: SingleFamily
- Architectural style: Expanded Ranch
- Property subtype: Single Family Residence
Materials
- Wood Shingle
- Roof: Asphalt Shingle
Condition
- Year built: 1925
- Major remodel year: 1972
Utilities & green energy
- Gas: Gas-Natural
- Sewer: Public Sewer
- Water: Public
- Utilities for property: Electricity Connected, Natural Gas Connected, Cable Available
Community & HOA
Community
- Security: Carbon Monoxide Detector
Location
- Region: Lincoln Park
Financial & listing details
- Tax assessed value: $521,500
- Annual tax amount: $11,087
- Date on market: 7/9/2025
- Ownership type: Fee Simple
- Electric utility on property: Yes