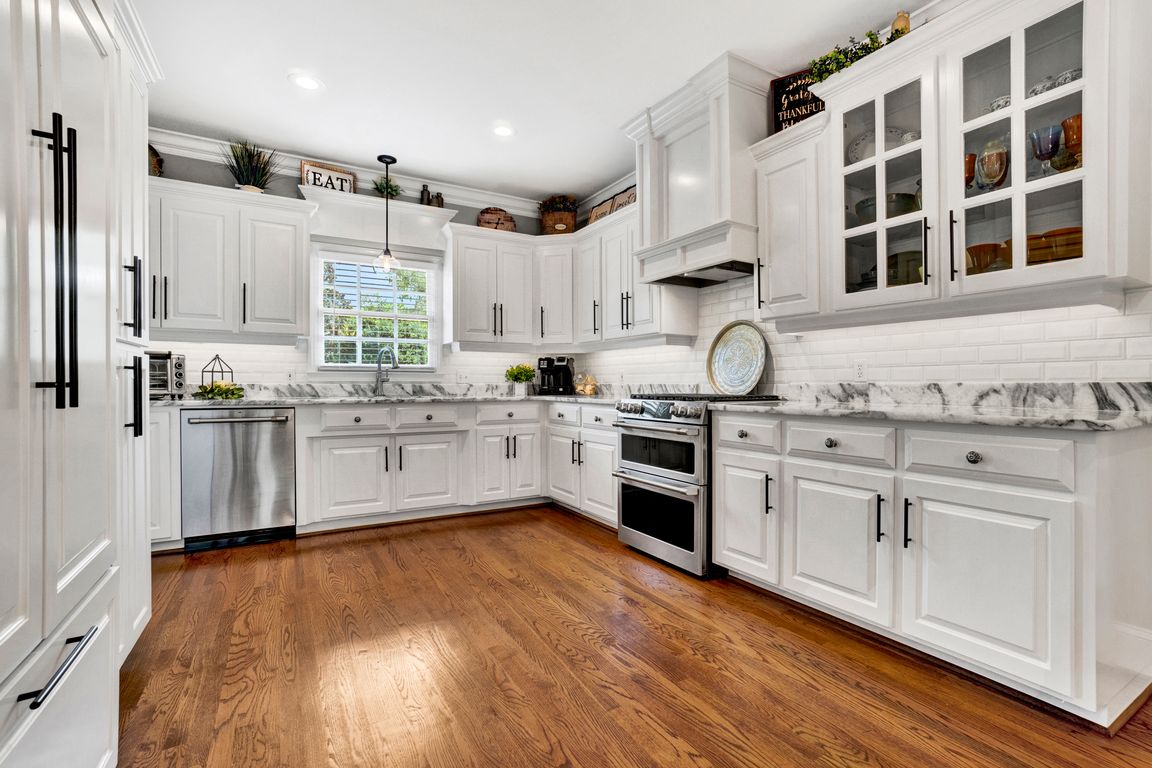
Active
$715,000
4beds
3,511sqft
101 Sleepy Hollow Ln, Spartanburg, SC 29306
4beds
3,511sqft
Single family residence
Built in 1995
0.85 Acres
3 Attached garage spaces
$204 price/sqft
$1,984 annually HOA fee
What's special
Cozy gas fireplaceSub-zero built-in refrigeratorRecently updated powder roomBuilt-in shelvingCorner lotSpacious dining roomVersatile family room
Welcome to this quality-built custom brick home, thoughtfully designed for comfort, beauty, and ease of living.Nestled within the prestigious Carolina Country Club—complete with 24/7 gated and guarded security—this home sits proudly on a level 0.85-acre corner lot, offering both privacy and curb appeal. Step through the recently replaced gorgeous double front ...
- 49 days |
- 849 |
- 18 |
Source: SAR,MLS#: 327971
Travel times
Living Room
Kitchen
Primary Bedroom
Zillow last checked: 7 hours ago
Listing updated: August 23, 2025 at 06:01pm
Listed by:
Keaira Huffman 864-416-3140,
Allen Tate Company - Greer
Source: SAR,MLS#: 327971
Facts & features
Interior
Bedrooms & bathrooms
- Bedrooms: 4
- Bathrooms: 4
- Full bathrooms: 3
- 1/2 bathrooms: 1
- Main level bathrooms: 1
- Main level bedrooms: 1
Rooms
- Room types: Attic, Breakfast Area, Bonus, Exercise Room, Main Fl Master Bedroom, Office/Study
Primary bedroom
- Level: First
- Area: 322
- Dimensions: 14x23
Bedroom 1
- Area: 169
- Dimensions: 13x13
Bedroom 2
- Area: 156
- Dimensions: 13x12
Bedroom 3
- Area: 208
- Dimensions: 13x16
Bonus room
- Area: 364
- Dimensions: 26x14
Breakfast room
- Level: 12x7
Deck
- Area: 660
- Dimensions: 33x20
Dining room
- Area: 210
- Dimensions: 14x15
Kitchen
- Area: 192
- Dimensions: 12x16
Laundry
- Level: First
- Area: 50
- Dimensions: 10x5
Living room
- Area: 273
- Dimensions: 21x13
Other
- Description: Office
- Area: 196
- Dimensions: 14x14
Other
- Description: Exercise Room
- Area: 154
- Dimensions: 11x14
Cooling
- Heat Pump, Electricity
Appliances
- Included: Double Oven, Dishwasher, Disposal, Refrigerator, Gas Cooktop, Gas Oven, Microwave, Range Hood
- Laundry: 1st Floor, Electric Dryer Hookup, Sink, Walk-In, Washer Hookup
Features
- Ceiling Fan(s), Fireplace, Ceiling - Smooth, Solid Surface Counters, Second Staircase, Bookcases, Pantry
- Flooring: Carpet, Ceramic Tile, Hardwood
- Windows: Insulated Windows, Window Treatments
- Attic: Storage
- Has fireplace: Yes
- Fireplace features: Gas Log
Interior area
- Total interior livable area: 3,511 sqft
- Finished area above ground: 3,511
- Finished area below ground: 0
Property
Parking
- Total spaces: 3
- Parking features: Attached, Garage, Garage Door Opener, Garage Faces Side, Yard Door, Attached Garage
- Attached garage spaces: 3
- Has uncovered spaces: Yes
Features
- Levels: Two
- Patio & porch: Deck, Porch
- Pool features: Community
- Spa features: Bath
Lot
- Size: 0.85 Acres
- Features: Corner Lot, Level
- Topography: Level
Details
- Parcel number: 6340304400
Construction
Type & style
- Home type: SingleFamily
- Architectural style: Traditional
- Property subtype: Single Family Residence
Materials
- Brick Veneer
- Foundation: Crawl Space
- Roof: Architectural
Condition
- New construction: No
- Year built: 1995
Utilities & green energy
- Electric: Laurens
- Gas: PNG
- Sewer: Public Sewer
- Water: Public, Sptbg
Community & HOA
Community
- Features: Athletic Facilities, Clubhouse, Common Areas, Gated, Golf, Tennis Court(s), Street Lights, Pool, Planned Social Activities, Walking Trails, Private Roads, Lake, Trail(s)
- Security: Smoke Detector(s)
- Subdivision: Carolina Country Club
HOA
- Has HOA: Yes
- Amenities included: Street Lights
- HOA fee: $1,984 annually
Location
- Region: Spartanburg
Financial & listing details
- Price per square foot: $204/sqft
- Tax assessed value: $650,900
- Annual tax amount: $3,869
- Date on market: 8/21/2025