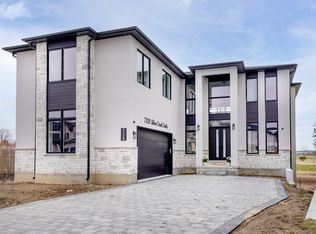Located in the prime north end of London, 101 Southcott Court is just a 4-minute drive to Western University and close to University Hospital, Sherwood Forest Mall, Costco, Farm Boy, T&T Supermarket, major banks, gas stations, and other daily amenitiesmaking it one of the most convenient locations in the city. This spacious home features 4+1 large bedrooms and 3.5 bathrooms, highlighted by a dramatic 20-foot ceiling in the living room, a double-car garage, and a fully finished basement. Located within walking distance to Wilfrid Jury Public School and Sir Frederick Banting Secondary School, this property is ideal for families, professionals, or a group of 5 students seeking shared accommodation. Large bedrooms provide privacy and personal space, 3.5 bathrooms help minimize wait times during busy mornings, and bright, open-concept common areas combined with the finished basement ensure comfortable shared living. Just steps to the bus stop, this home offers the perfect blend of space, convenience, and prime location. Rent is $3,500/month for a group of 5. One of the current tenants Western University student occupying the smallest bedrooms is willing to stay, so a group of 4 is also considered, with rent adjusted to $2,900/month.
IDX information is provided exclusively for consumers' personal, non-commercial use, that it may not be used for any purpose other than to identify prospective properties consumers may be interested in purchasing, and that data is deemed reliable but is not guaranteed accurate by the MLS .
House for rent
C$3,500/mo
101 Southcott Ct, London, ON N6G 4Y6
5beds
Price may not include required fees and charges.
Singlefamily
Available now
-- Pets
Central air
In unit laundry
4 Parking spaces parking
Natural gas, forced air
What's special
Double-car garageFully finished basementLarge bedroomsOpen-concept common areas
- 8 days
- on Zillow |
- -- |
- -- |
Travel times
Add up to $600/yr to your down payment
Consider a first-time homebuyer savings account designed to grow your down payment with up to a 6% match & 4.15% APY.
Facts & features
Interior
Bedrooms & bathrooms
- Bedrooms: 5
- Bathrooms: 4
- Full bathrooms: 4
Heating
- Natural Gas, Forced Air
Cooling
- Central Air
Appliances
- Laundry: In Unit, Laundry Room
Features
- View
- Has basement: Yes
Property
Parking
- Total spaces: 4
- Details: Contact manager
Features
- Stories: 2
- Exterior features: Contact manager
- Has view: Yes
- View description: City View
Construction
Type & style
- Home type: SingleFamily
- Property subtype: SingleFamily
Materials
- Roof: Shake Shingle
Community & HOA
Location
- Region: London
Financial & listing details
- Lease term: Contact For Details
Price history
Price history is unavailable.
![[object Object]](https://photos.zillowstatic.com/fp/b3b9f0d193a08e59eeda0cc708a683ac-p_i.jpg)
