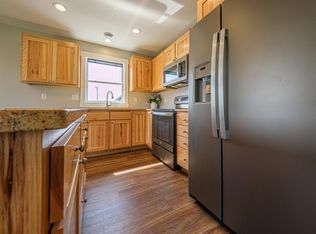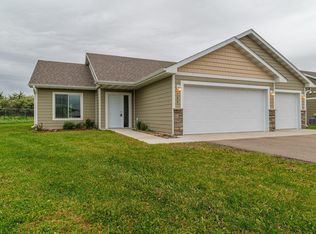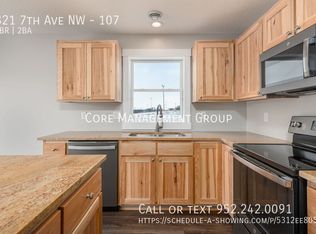Closed
$280,000
101 Spirit Path NW, Arlington, MN 55307
3beds
1,415sqft
Single Family Residence
Built in 2023
0.35 Square Feet Lot
$278,000 Zestimate®
$198/sqft
$2,033 Estimated rent
Home value
$278,000
Estimated sales range
Not available
$2,033/mo
Zestimate® history
Loading...
Owner options
Explore your selling options
What's special
3 bed 2 bath home in Arlington. Home features LVP Flooring through-out, vaulted ceilings, birch cabinets, granite countertops, center island and s.s. appliances, open floor plan and 3 bedrooms on one level. Primary suite features a walk-in closet, birch vanity with granite and walk in shower. Enjoy quiet one level living on a cul-de-sac. Three-stall garage, 3rd stall could fit a small car or additional storage.
An April hailstorm means you get a NEW ROOF! Choose your own color.
Zillow last checked: 8 hours ago
Listing updated: August 11, 2025 at 11:36am
Listed by:
The Broll Team 320-587-4242,
Keller Williams Realty Integrity Northwest,
The Broll Team 507-363-2088
Bought with:
Ben Desbois
eXp Realty
Source: NorthstarMLS as distributed by MLS GRID,MLS#: 6632598
Facts & features
Interior
Bedrooms & bathrooms
- Bedrooms: 3
- Bathrooms: 2
- Full bathrooms: 1
- 3/4 bathrooms: 1
Bedroom 1
- Level: Main
- Area: 156 Square Feet
- Dimensions: 12x13
Bedroom 2
- Level: Main
- Area: 110 Square Feet
- Dimensions: 11x10
Bedroom 3
- Level: Main
- Area: 100 Square Feet
- Dimensions: 10x10
Dining room
- Level: Main
- Area: 96 Square Feet
- Dimensions: 8x12
Kitchen
- Level: Main
- Area: 110 Square Feet
- Dimensions: 10x11
Laundry
- Level: Main
- Area: 42 Square Feet
- Dimensions: 6x7
Living room
- Level: Main
- Area: 255 Square Feet
- Dimensions: 17x15
Patio
- Level: Main
- Area: 192 Square Feet
- Dimensions: 12x16
Heating
- Forced Air
Cooling
- Central Air
Appliances
- Included: Air-To-Air Exchanger, Dishwasher, Dryer, Electric Water Heater, Microwave, Range, Refrigerator, Stainless Steel Appliance(s), Washer, Water Softener Owned
Features
- Basement: None
- Has fireplace: No
Interior area
- Total structure area: 1,415
- Total interior livable area: 1,415 sqft
- Finished area above ground: 1,415
- Finished area below ground: 0
Property
Parking
- Total spaces: 3
- Parking features: Attached, Asphalt, Garage Door Opener, Insulated Garage
- Attached garage spaces: 3
- Has uncovered spaces: Yes
- Details: Garage Door Height (7), Garage Door Width (16)
Accessibility
- Accessibility features: Doors 36"+, Hallways 42"+, Door Lever Handles, No Stairs External, No Stairs Internal
Features
- Levels: One
- Stories: 1
- Patio & porch: Patio
- Pool features: None
- Fencing: None
Lot
- Size: 0.35 sqft
- Dimensions: .34 acres
Details
- Foundation area: 1415
- Parcel number: 310873101
- Zoning description: Residential-Single Family
Construction
Type & style
- Home type: SingleFamily
- Property subtype: Single Family Residence
Materials
- Fiber Cement, Concrete, Frame
- Roof: Age 8 Years or Less,Asphalt
Condition
- Age of Property: 2
- New construction: No
- Year built: 2023
Utilities & green energy
- Electric: Circuit Breakers, 200+ Amp Service
- Gas: Natural Gas
- Sewer: City Sewer/Connected
- Water: City Water/Connected
Community & neighborhood
Location
- Region: Arlington
HOA & financial
HOA
- Has HOA: No
Other
Other facts
- Road surface type: Paved
Price history
| Date | Event | Price |
|---|---|---|
| 8/11/2025 | Sold | $280,000-1.7%$198/sqft |
Source: | ||
| 8/5/2025 | Pending sale | $284,900$201/sqft |
Source: | ||
| 7/2/2025 | Price change | $284,900-1.7%$201/sqft |
Source: | ||
| 6/13/2025 | Price change | $289,900-1.7%$205/sqft |
Source: | ||
| 6/6/2025 | Listed for sale | $294,900$208/sqft |
Source: | ||
Public tax history
Tax history is unavailable.
Neighborhood: 55307
Nearby schools
GreatSchools rating
- 7/10Sibley East-Gaylord Elementary SchoolGrades: PK-5Distance: 6.9 mi
- 7/10Sibley East-Gaylord Junior High SchoolGrades: 6-8Distance: 0.5 mi
- 5/10Sibley East-Arlington Senior High SchoolGrades: 9-12Distance: 0.5 mi

Get pre-qualified for a loan
At Zillow Home Loans, we can pre-qualify you in as little as 5 minutes with no impact to your credit score.An equal housing lender. NMLS #10287.
Sell for more on Zillow
Get a free Zillow Showcase℠ listing and you could sell for .
$278,000
2% more+ $5,560
With Zillow Showcase(estimated)
$283,560

