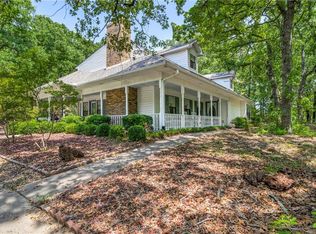Sold on 05/01/25
Price Unknown
101 Spring Valley Dr, Denison, TX 75020
4beds
2,632sqft
Single Family Residence
Built in 1979
0.88 Acres Lot
$328,400 Zestimate®
$--/sqft
$2,340 Estimated rent
Home value
$328,400
$286,000 - $378,000
$2,340/mo
Zestimate® history
Loading...
Owner options
Explore your selling options
What's special
Secluded Beauty in West Denison! This stunning one-owner home sits on a private cul-de-sac lot with mature trees on nearly 0.88 acres. Featuring 4 spacious bedrooms and 2.5 baths, all bedrooms are upstairs, while two living and dining areas offer plenty of space below. The primary suite boasts a huge walk-in closet with a laundry chute. Enjoy energy efficiency with new heat pumps (2019) and digital thermostats, plus a whole-house fan for mild weather. Outside, relax on the covered back patio overlooking the private, shaded backyard. A 12'x12' storage shed and front yard irrigation add convenience. Excellent location with easy access to major roadways, shopping, restaurants, schools, and neighborhood services. Don’t miss this rare find!
Zillow last checked: 8 hours ago
Listing updated: May 01, 2025 at 12:29pm
Listed by:
NORMAN GORDON 0450725 903-893-8174,
PARAGON, REALTORS 903-893-8174
Bought with:
Lacy Rushin
Real
Source: NTREIS,MLS#: 20849683
Facts & features
Interior
Bedrooms & bathrooms
- Bedrooms: 4
- Bathrooms: 3
- Full bathrooms: 2
- 1/2 bathrooms: 1
Primary bedroom
- Features: Dual Sinks, En Suite Bathroom, Walk-In Closet(s)
- Level: Second
- Dimensions: 20 x 12
Bedroom
- Level: Second
- Dimensions: 12 x 13
Bedroom
- Level: Second
- Dimensions: 15 x 12
Bedroom
- Level: Second
- Dimensions: 15 x 12
Breakfast room nook
- Level: First
- Dimensions: 9 x 10
Den
- Features: Fireplace
- Level: First
- Dimensions: 12 x 16
Dining room
- Level: First
- Dimensions: 11 x 13
Kitchen
- Features: Breakfast Bar, Built-in Features
- Level: First
- Dimensions: 13 x 10
Laundry
- Level: First
- Dimensions: 8 x 9
Living room
- Level: First
- Dimensions: 20 x 12
Heating
- Central, Electric, Heat Pump, Zoned
Cooling
- Attic Fan, Central Air, Electric, Heat Pump, Zoned
Appliances
- Included: Convection Oven, Dishwasher, Electric Cooktop, Electric Range, Electric Water Heater, Disposal
- Laundry: Laundry Chute, Washer Hookup, Electric Dryer Hookup, Laundry in Utility Room
Features
- Wet Bar, High Speed Internet, Cable TV, Walk-In Closet(s)
- Flooring: Carpet, Vinyl
- Windows: Window Coverings
- Has basement: No
- Number of fireplaces: 1
- Fireplace features: Blower Fan, Wood Burning
Interior area
- Total interior livable area: 2,632 sqft
Property
Parking
- Total spaces: 2
- Parking features: Covered, Door-Single, Garage, Garage Door Opener, Garage Faces Side
- Attached garage spaces: 2
Features
- Levels: Two
- Stories: 2
- Patio & porch: Covered
- Exterior features: Storage
- Pool features: None
- Fencing: Back Yard,Chain Link,Gate,Wood
Lot
- Size: 0.88 Acres
- Features: Cul-De-Sac, Irregular Lot, Landscaped, Subdivision, Sprinkler System
Details
- Parcel number: 151537
Construction
Type & style
- Home type: SingleFamily
- Architectural style: Tudor,Detached
- Property subtype: Single Family Residence
- Attached to another structure: Yes
Materials
- Brick, Other
- Foundation: Slab
- Roof: Composition
Condition
- Year built: 1979
Utilities & green energy
- Sewer: Public Sewer
- Water: Public
- Utilities for property: Overhead Utilities, Phone Available, Sewer Available, Underground Utilities, Water Available, Cable Available
Community & neighborhood
Community
- Community features: Curbs
Location
- Region: Denison
- Subdivision: Hidden Valley
Other
Other facts
- Listing terms: Cash,Conventional
- Road surface type: Asphalt
Price history
| Date | Event | Price |
|---|---|---|
| 5/1/2025 | Sold | -- |
Source: NTREIS #20849683 | ||
| 4/12/2025 | Contingent | $369,000$140/sqft |
Source: NTREIS #20849683 | ||
| 3/24/2025 | Price change | $369,000-2.6%$140/sqft |
Source: NTREIS #20849683 | ||
| 2/25/2025 | Listed for sale | $379,000$144/sqft |
Source: NTREIS #20849683 | ||
Public tax history
| Year | Property taxes | Tax assessment |
|---|---|---|
| 2025 | -- | $377,861 +2.2% |
| 2024 | $1,850 | $369,828 +10% |
| 2023 | $1,850 -43.7% | $336,207 +10% |
Find assessor info on the county website
Neighborhood: 75020
Nearby schools
GreatSchools rating
- 6/10B Mcdaniel Intermediate SchoolGrades: 5-6Distance: 1 mi
- 4/10Henry Scott MiddleGrades: 7-8Distance: 3.3 mi
- 5/10Denison High SchoolGrades: 9-12Distance: 3.9 mi
Schools provided by the listing agent
- Elementary: Hyde Park
- Middle: Henry Scott
- High: Denison
- District: Denison ISD
Source: NTREIS. This data may not be complete. We recommend contacting the local school district to confirm school assignments for this home.
Sell for more on Zillow
Get a free Zillow Showcase℠ listing and you could sell for .
$328,400
2% more+ $6,568
With Zillow Showcase(estimated)
$334,968