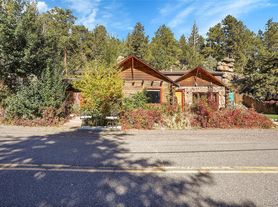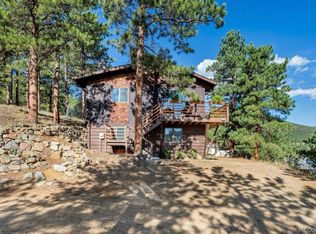Available Immediately!
A Beautiful mountain home in Jamestown with gorgeous mountain views, fenced yard, garage, and awesome deck space! This 3 bed, 2.5 bath home has a spacious primary suite, open floor plan with tons of natural light, and secondary living room area at ground level. Stay cozy year-round with the wood burning stove and multiple mini-split heat/cool units through the upper level.
Enjoy not only the peace & quiet of mountain life in this hillside abode, but also the easy walkability to downtown Jamestown for great food and live music at the Mercantile cafe, hang out at james creek, walk to post office, house of worship, community gardens, central park, and more! Just one block from Jamestown Elementary school.
AWD/4x4 capable car highly suggested in winter for mountain living.
Home will be rented unfurnished. Starlink internet service available.
One dog considered by landlord with $300 pet deposit.
Offered by Indian Peaks Real Estate Services, Inc.
Indian Peaks Real Estate Services is committed to compliance with all federal, state, and local fair housing laws. Indian Peaks Real Estate Services will not discriminate against any person because of race, color, religion, national origin, sex, familial status, disability, or any other specific classes protected by applicable laws.
$55 application fee with a credit check, per tenant.
The prospective tenant has the right to provide to the landlord a portable tenant screening report, as defined in Section 38-12-90219 (2.5), Colorado Revised Statutes; and If the prospective tenant provides the landlord with a portable tenant screening report, the landlord is prohibited from: charging the prospective tenant a rental application fee; or charging the prospective tenant a fee for the landlord to access or use the portable tenant 1099-5 screening report.
Tenants responsible for all applicable utilities:
-Electric
-propane
-Internet
-firewood
-trash removal
-snow removal
-phone/cable
House for rent
$2,700/mo
101 Spruce St, Jamestown, CO 80455
3beds
1,792sqft
Price may not include required fees and charges.
Single family residence
Available now
Dogs OK
Wall unit
In unit laundry
Attached garage parking
Forced air
What's special
Fenced yardGorgeous mountain viewsSpacious primary suiteAwesome deck spaceWood burning stoveOpen floor planTons of natural light
- 63 days |
- -- |
- -- |
Travel times
Looking to buy when your lease ends?
Consider a first-time homebuyer savings account designed to grow your down payment with up to a 6% match & a competitive APY.
Facts & features
Interior
Bedrooms & bathrooms
- Bedrooms: 3
- Bathrooms: 3
- Full bathrooms: 2
- 1/2 bathrooms: 1
Heating
- Forced Air
Cooling
- Wall Unit
Appliances
- Included: Dishwasher, Dryer, Freezer, Oven, Refrigerator, Washer
- Laundry: In Unit
Features
- Flooring: Carpet, Hardwood
Interior area
- Total interior livable area: 1,792 sqft
Property
Parking
- Parking features: Attached, Off Street
- Has attached garage: Yes
- Details: Contact manager
Features
- Exterior features: Bicycle storage, Heating system: Forced Air
Details
- Parcel number: 131930008002
Construction
Type & style
- Home type: SingleFamily
- Property subtype: Single Family Residence
Community & HOA
Location
- Region: Jamestown
Financial & listing details
- Lease term: 1 Year
Price history
| Date | Event | Price |
|---|---|---|
| 10/9/2025 | Price change | $2,700-3.6%$2/sqft |
Source: Zillow Rentals | ||
| 9/30/2025 | Price change | $2,800-6.7%$2/sqft |
Source: Zillow Rentals | ||
| 9/17/2025 | Listed for rent | $3,000$2/sqft |
Source: Zillow Rentals | ||
| 9/17/2025 | Listing removed | $650,000$363/sqft |
Source: | ||
| 8/15/2025 | Price change | $650,000-4.4%$363/sqft |
Source: | ||

