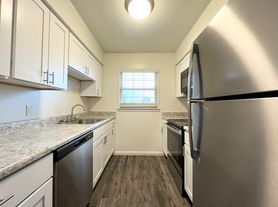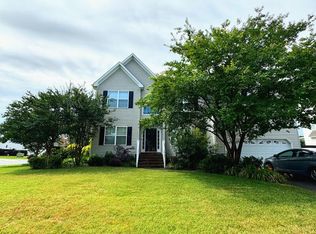Welcome to your very own homesteader's haven in the heart of Chesapeake! Tucked away on over an acre, this one-of-a-kind brick ranch offers a blend of modern comfort and timeless, back-to-the-land charm. Outside, you'll be greeted by a flourishing orchard with established fruit trees that provide a bounty through every season, blueberries, figs and plums for jam-making, crisp apples, cherries, peaches, pomegranates, and pecans for baking. The fully finished converted garage for an in-law suite, playroom, fifth bedroom If you're dreaming of tending gardens and evenings under the trees enjoying the fruits of your own land, this property has it all. A true little piece of paradise, right in the city yet worlds away. Also listed for sale, pets case by case with deposit and pet rent. Solar panels for utility savings
No utilities included but solar panels reduce the electricity bill significantly. 6 month lease term. Pets on case by case basis, no cats. $300 non refundable pet fee and $25/mo per pet.
House for rent
Accepts Zillow applications
$3,200/mo
101 Stadium Dr, Chesapeake, VA 23322
4beds
3,458sqft
Price may not include required fees and charges.
Single family residence
Available now
Large dogs OK
Central air
Hookups laundry
Attached garage parking
Forced air
What's special
- 40 days |
- -- |
- -- |
Travel times
Facts & features
Interior
Bedrooms & bathrooms
- Bedrooms: 4
- Bathrooms: 4
- Full bathrooms: 3
- 1/2 bathrooms: 1
Heating
- Forced Air
Cooling
- Central Air
Appliances
- Included: Dishwasher, Oven, Refrigerator, WD Hookup
- Laundry: Hookups
Features
- WD Hookup
- Flooring: Hardwood
Interior area
- Total interior livable area: 3,458 sqft
Property
Parking
- Parking features: Attached, Detached, Off Street
- Has attached garage: Yes
- Details: Contact manager
Features
- Exterior features: Electricity not included in rent, Heating system: Forced Air, No Utilities included in rent
Details
- Parcel number: 0600000000380
Construction
Type & style
- Home type: SingleFamily
- Property subtype: Single Family Residence
Community & HOA
Location
- Region: Chesapeake
Financial & listing details
- Lease term: 6 Month
Price history
| Date | Event | Price |
|---|---|---|
| 11/21/2025 | Listing removed | $629,500$182/sqft |
Source: | ||
| 11/7/2025 | Price change | $629,5000%$182/sqft |
Source: | ||
| 10/23/2025 | Price change | $629,6000%$182/sqft |
Source: | ||
| 10/17/2025 | Price change | $629,7000%$182/sqft |
Source: | ||
| 10/13/2025 | Listed for rent | $3,200$1/sqft |
Source: Zillow Rentals | ||

