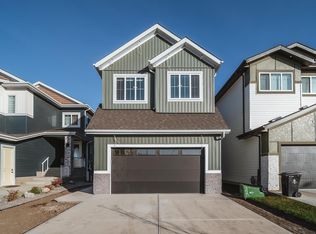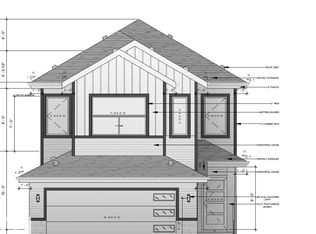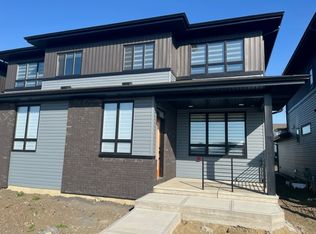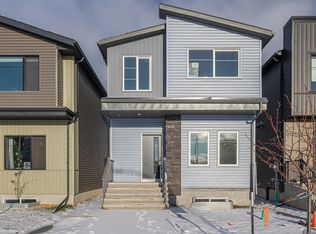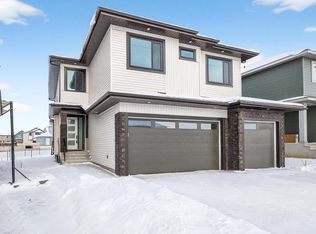101 Starling Way, Fort Saskatchewan, AB T8L 1R5
What's special
- 48 days |
- 10 |
- 1 |
Zillow last checked: 8 hours ago
Listing updated: November 03, 2025 at 04:16pm
Chris K Karampelas,
MaxWell Polaris,
Jennifer L Kitzan Mohammed,
MaxWell Polaris
Facts & features
Interior
Bedrooms & bathrooms
- Bedrooms: 4
- Bathrooms: 3
- Full bathrooms: 2
- 1/2 bathrooms: 1
Primary bedroom
- Level: Upper
Heating
- Forced Air-1, Natural Gas, HRV System
Appliances
- Included: Dishwasher-Built-In, Dryer, Exhaust Fan, Oven-Built-In, Microwave, Refrigerator, Gas Cooktop, Washer, Gas Water Heater
Features
- Ceiling 9 ft., Closet Organizers, No Animal Home, No Smoking Home
- Flooring: Carpet, Ceramic Tile, Vinyl Plank
- Windows: Window Coverings, Vinyl Windows
- Basement: Full, Unfinished, Walkout Basement, 9 ft. Basement Ceiling, Walkout Basement, 9 ft. Basement Ceiling
- Fireplace features: Electric
Interior area
- Total structure area: 2,508
- Total interior livable area: 2,508 sqft
Property
Parking
- Total spaces: 6
- Parking features: Triple Garage Attached, Garage Control, Garage Opener
- Attached garage spaces: 3
Features
- Levels: 2 Storey,2
- Exterior features: Playground Nearby
Lot
- Size: 5,056.02 Square Feet
- Features: Near Golf Course, Playground Nearby, Schools, Shopping Nearby, Golf Nearby
Construction
Type & style
- Home type: SingleFamily
- Property subtype: Single Family Residence
Materials
- Foundation: Concrete Perimeter
- Roof: Asphalt
Condition
- Year built: 2025
Community & HOA
Community
- Features: Ceiling 9 ft., Closet Organizers, Hot Water Natural Gas, No Animal Home, No Smoking Home, Smart/Program. Thermostat, Walkout Basement, HRV System
- Security: Smoke Detector(s), Detectors Smoke
Location
- Region: Fort Saskatchewan
Financial & listing details
- Price per square foot: C$309/sqft
- Date on market: 11/4/2025
- Ownership: Private
By pressing Contact Agent, you agree that the real estate professional identified above may call/text you about your search, which may involve use of automated means and pre-recorded/artificial voices. You don't need to consent as a condition of buying any property, goods, or services. Message/data rates may apply. You also agree to our Terms of Use. Zillow does not endorse any real estate professionals. We may share information about your recent and future site activity with your agent to help them understand what you're looking for in a home.
Price history
Price history
Price history is unavailable.
Public tax history
Public tax history
Tax history is unavailable.Climate risks
Neighborhood: Southfort
Nearby schools
GreatSchools rating
No schools nearby
We couldn't find any schools near this home.
- Loading
