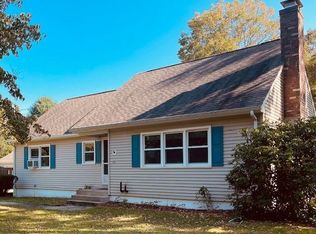Sold for $320,000
$320,000
101 Stoddards Wharf Road, Ledyard, CT 06339
3beds
1,008sqft
Single Family Residence
Built in 1960
0.95 Acres Lot
$341,900 Zestimate®
$317/sqft
$2,554 Estimated rent
Home value
$341,900
$304,000 - $386,000
$2,554/mo
Zestimate® history
Loading...
Owner options
Explore your selling options
What's special
Welcome to this charming Cape Cod-style house with three bedrooms, one and a half bathrooms, 1 car detached garage, large shed and small tool shed for plenty of storage as well as basement. Two sides of the property are protected by reservoir land. As you step onto the inviting composite covered front porch, you'll immediately feel at home. The two-tier composite deck for easy maintenance in the backyard is perfect for entertaining, complete with an above-ground pool for those hot summer days. The kitchen and bathrooms have been thoughtfully updated. This home also features a generator hookup current generator is conveying as is and functioning, providing peace of mind during any power outages. The beautifully landscaped yard boasts numerous perennial gardens, creating a colorful and lush outdoor oasis that changes with the seasons. Don't miss the chance to make this house your forever home. Schedule a viewing today and experience the perfect blend of comfort, convenience, and charm!
Zillow last checked: 8 hours ago
Listing updated: January 18, 2025 at 08:12am
Listed by:
Laurie L. King 860-625-0219,
Longino Real Estate 860-415-0700
Bought with:
Nikki Solon, RES.0811282
RE/MAX on the Bay
Source: Smart MLS,MLS#: 24062365
Facts & features
Interior
Bedrooms & bathrooms
- Bedrooms: 3
- Bathrooms: 2
- Full bathrooms: 1
- 1/2 bathrooms: 1
Primary bedroom
- Features: Ceiling Fan(s), Hardwood Floor
- Level: Main
- Area: 144 Square Feet
- Dimensions: 12 x 12
Bedroom
- Level: Upper
- Area: 108 Square Feet
- Dimensions: 9 x 12
Bedroom
- Level: Upper
- Area: 100 Square Feet
- Dimensions: 10 x 10
Kitchen
- Features: Remodeled, Balcony/Deck, Ceiling Fan(s)
- Level: Main
- Area: 143 Square Feet
- Dimensions: 11 x 13
Living room
- Features: Bay/Bow Window, Ceiling Fan(s), Hardwood Floor
- Level: Main
- Area: 144 Square Feet
- Dimensions: 12 x 12
Heating
- Hot Water, Electric, Oil, Propane
Cooling
- Window Unit(s)
Appliances
- Included: Electric Cooktop, Oven/Range, Microwave, Refrigerator, Ice Maker, Dishwasher, Water Heater
- Laundry: Lower Level
Features
- Wired for Data
- Windows: Thermopane Windows
- Basement: Crawl Space,Full,Unfinished,Storage Space,Hatchway Access,Dirt Floor,Concrete
- Attic: None
- Has fireplace: No
Interior area
- Total structure area: 1,008
- Total interior livable area: 1,008 sqft
- Finished area above ground: 1,008
Property
Parking
- Total spaces: 6
- Parking features: Detached, Paved, Off Street, Driveway, Garage Door Opener
- Garage spaces: 1
- Has uncovered spaces: Yes
Features
- Patio & porch: Porch, Deck
- Exterior features: Rain Gutters, Stone Wall
- Has private pool: Yes
- Pool features: Vinyl, Above Ground
Lot
- Size: 0.95 Acres
- Features: Few Trees, Level, Sloped, Open Lot
Details
- Parcel number: 1511280
- Zoning: R60
Construction
Type & style
- Home type: SingleFamily
- Architectural style: Cape Cod
- Property subtype: Single Family Residence
Materials
- Vinyl Siding
- Foundation: Concrete Perimeter, Stone
- Roof: Asphalt
Condition
- New construction: No
- Year built: 1960
Utilities & green energy
- Sewer: Septic Tank
- Water: Well
- Utilities for property: Cable Available
Green energy
- Energy efficient items: Thermostat, Windows
Community & neighborhood
Security
- Security features: Security System
Location
- Region: Ledyard
- Subdivision: Ledyard Center
Price history
| Date | Event | Price |
|---|---|---|
| 1/17/2025 | Sold | $320,000+6.7%$317/sqft |
Source: | ||
| 12/6/2024 | Pending sale | $299,900$298/sqft |
Source: | ||
| 12/3/2024 | Listed for sale | $299,900+132.5%$298/sqft |
Source: | ||
| 3/26/2001 | Sold | $129,000$128/sqft |
Source: | ||
Public tax history
| Year | Property taxes | Tax assessment |
|---|---|---|
| 2025 | $5,366 +8.2% | $141,330 +0.3% |
| 2024 | $4,961 +1.9% | $140,910 |
| 2023 | $4,870 +2.2% | $140,910 |
Find assessor info on the county website
Neighborhood: 06339
Nearby schools
GreatSchools rating
- NALedyard Center SchoolGrades: K-6Distance: 1 mi
- 4/10Ledyard Middle SchoolGrades: 6-8Distance: 1.8 mi
- 5/10Ledyard High SchoolGrades: 9-12Distance: 2.1 mi
Schools provided by the listing agent
- Elementary: Ledyard Center
- Middle: Ledyard
- High: Ledyard
Source: Smart MLS. This data may not be complete. We recommend contacting the local school district to confirm school assignments for this home.
Get pre-qualified for a loan
At Zillow Home Loans, we can pre-qualify you in as little as 5 minutes with no impact to your credit score.An equal housing lender. NMLS #10287.
Sell with ease on Zillow
Get a Zillow Showcase℠ listing at no additional cost and you could sell for —faster.
$341,900
2% more+$6,838
With Zillow Showcase(estimated)$348,738
