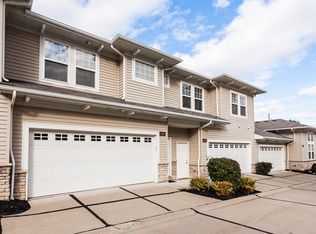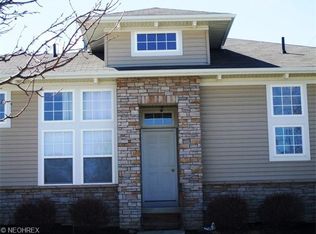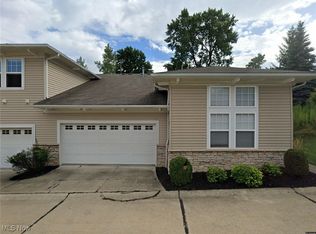Sold for $282,500 on 10/29/25
$282,500
101 Stonegate Cir, Seven Hills, OH 44131
3beds
1,595sqft
Townhouse, Condominium
Built in 2007
-- sqft lot
$283,600 Zestimate®
$177/sqft
$2,233 Estimated rent
Home value
$283,600
$267,000 - $301,000
$2,233/mo
Zestimate® history
Loading...
Owner options
Explore your selling options
What's special
Amazing location and low maintenance living, this Seven Hills townhome is a must have. The entryway foyer leads up to the open main floor living, dining and kitchen area with half bath. Also on this level is the spacious primary suite complete with walk-in closet and full bathroom including a separate shower space from the dual vanity sink and soaking bathtub. If you head down upon entering the foyer, the ground level, off the garage, has two more bedrooms, the laundry room and another full bathroom. There’s also a full unfinished basement; a nice clean slate for a bonus room or just great storage. Amazing outdoor living options with covered balcony deck access off the dining room or if you’re on the ground level, head to the patio through the sliding glass doors. Updates in the last few years include all new faucets, a new hot water tank and expansion tank, dish disposal and dishwasher. Conveniently located just a few minutes from restaurants, retail, golf, parks and highway access. Seller is offering a buyers home warranty.
Zillow last checked: 8 hours ago
Listing updated: November 05, 2025 at 04:57pm
Listing Provided by:
Andrea Dorfmeyer 843-290-9297 andrea.dorfmeyer@cbschmidtohio.com,
Coldwell Banker Schmidt Realty,
Dona W Friedman 440-376-6125,
Coldwell Banker Schmidt Realty
Bought with:
George Vujadinovic, 2021003089
EXP Realty, LLC.
Source: MLS Now,MLS#: 5136105 Originating MLS: Lake Geauga Area Association of REALTORS
Originating MLS: Lake Geauga Area Association of REALTORS
Facts & features
Interior
Bedrooms & bathrooms
- Bedrooms: 3
- Bathrooms: 3
- Full bathrooms: 2
- 1/2 bathrooms: 1
- Main level bathrooms: 1
- Main level bedrooms: 2
Primary bedroom
- Features: Walk-In Closet(s)
- Level: Second
- Dimensions: 14 x 12
Bedroom
- Level: First
- Dimensions: 12 x 11
Bedroom
- Level: First
- Dimensions: 11 x 11
Primary bathroom
- Level: Second
- Dimensions: 16 x 6
Bathroom
- Level: First
- Dimensions: 8 x 5
Bathroom
- Description: Half bath
- Level: Second
Dining room
- Level: Second
- Dimensions: 12 x 11
Kitchen
- Features: Granite Counters
- Level: Second
- Dimensions: 13 x 9
Laundry
- Level: First
- Dimensions: 8 x 8
Living room
- Level: Second
- Dimensions: 14 x 13
Other
- Description: Walk in closet
- Level: Second
- Dimensions: 6 x 5
Heating
- Forced Air, Fireplace(s), Gas
Cooling
- Central Air
Appliances
- Included: Dryer, Dishwasher, Disposal, Microwave, Range, Refrigerator, Washer
- Laundry: Laundry Room
Features
- Double Vanity, Entrance Foyer, Stone Counters, Storage, Soaking Tub, Walk-In Closet(s)
- Windows: Blinds, Double Pane Windows
- Basement: Unfinished
- Number of fireplaces: 1
- Fireplace features: Dining Room, Living Room, See Through, Gas
Interior area
- Total structure area: 1,595
- Total interior livable area: 1,595 sqft
- Finished area above ground: 1,595
Property
Parking
- Total spaces: 2
- Parking features: Attached, Drain, Electricity, Garage, Garage Door Opener, Private, Water Available
- Attached garage spaces: 2
Features
- Levels: Two
- Stories: 2
- Patio & porch: Rear Porch, Covered, Deck, Front Porch, Balcony
- Exterior features: Balcony
Details
- Parcel number: 55103152
Construction
Type & style
- Home type: Condo
- Property subtype: Townhouse, Condominium
Materials
- Stone, Vinyl Siding
- Roof: Asphalt,Fiberglass
Condition
- Year built: 2007
Details
- Warranty included: Yes
Utilities & green energy
- Sewer: Public Sewer
- Water: Public
Community & neighborhood
Security
- Security features: Carbon Monoxide Detector(s), Smoke Detector(s)
Location
- Region: Seven Hills
HOA & financial
HOA
- Has HOA: Yes
- HOA fee: $115 monthly
- Services included: Maintenance Grounds, Maintenance Structure, Roof, Snow Removal
- Association name: Stoneridge
Price history
| Date | Event | Price |
|---|---|---|
| 10/29/2025 | Sold | $282,500-5.8%$177/sqft |
Source: | ||
| 10/2/2025 | Listing removed | $299,900$188/sqft |
Source: | ||
| 7/1/2025 | Listed for sale | $299,900+53.8%$188/sqft |
Source: | ||
| 11/1/2019 | Sold | $195,000+8.3%$122/sqft |
Source: Public Record | ||
| 4/1/2016 | Sold | $180,000-5.2%$113/sqft |
Source: | ||
Public tax history
| Year | Property taxes | Tax assessment |
|---|---|---|
| 2024 | $5,487 +18.9% | $93,660 +38.9% |
| 2023 | $4,616 | $67,450 |
| 2022 | -- | $67,450 |
Find assessor info on the county website
Neighborhood: 44131
Nearby schools
GreatSchools rating
- 6/10John Muir Elementary SchoolGrades: K-4Distance: 0.7 mi
- 7/10Hillside Middle SchoolGrades: 5-7Distance: 2.7 mi
- 6/10Normandy High SchoolGrades: 8-12Distance: 3 mi
Schools provided by the listing agent
- District: Parma CSD - 1824
Source: MLS Now. This data may not be complete. We recommend contacting the local school district to confirm school assignments for this home.

Get pre-qualified for a loan
At Zillow Home Loans, we can pre-qualify you in as little as 5 minutes with no impact to your credit score.An equal housing lender. NMLS #10287.
Sell for more on Zillow
Get a free Zillow Showcase℠ listing and you could sell for .
$283,600
2% more+ $5,672
With Zillow Showcase(estimated)
$289,272

