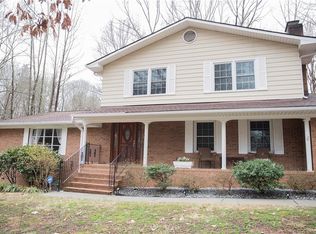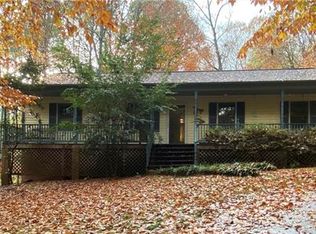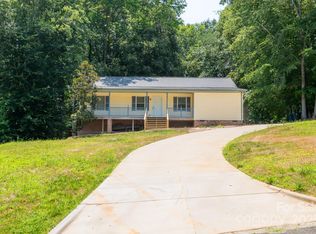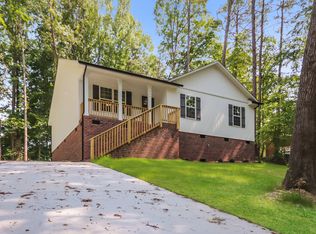Beautiful 4 Bedroom brick split-level home with 2 full baths and 2 half baths. Spacious rooms complete with nice fixtures, beautiful wood flooring on the main level and fresh paint. This home comes with a basement perfect for a workout room, man-cave or home office, complete with a drive-way and entrance to the french doors leading inside.. The den comes with a gas log fireplace. In the back you have a nice large deck, sun-room and above ground pool. This home comes with a 1 year American Home Shield Warranty.
This property is off market, which means it's not currently listed for sale or rent on Zillow. This may be different from what's available on other websites or public sources.



