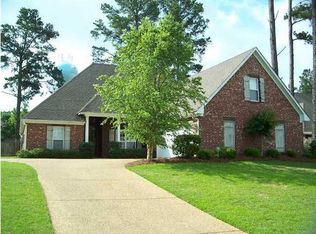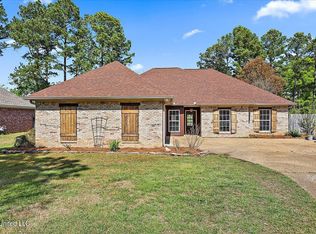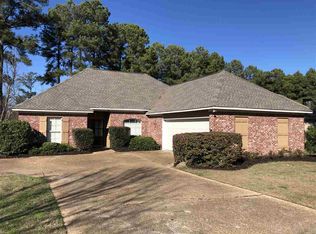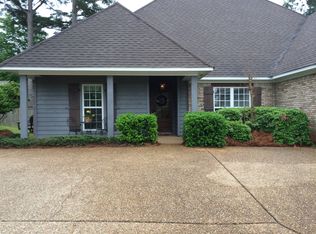3/2 on a corner lot located steps from boat ramps and walking trails at the Reservoir. Granite countertops and gorgeous wood flooring make this split plan home a real beauty! As you enter you will see the formal dining to your right that opens up into the living area with vaulted ceilings giving the home an open and airy feel. All stainless steel appliances in the kitchen along with a nice area for an additional table or sitting area. Mater bedroom is huge with a master bathroom and closet that is sure to please. The additional 2 bedrooms are generously sized and share a hall bath. The back of the house boasts a covered patio with ceiling fans for you to sit and enjoy the large back yard that has plum, fig and pear trees. Come see this one today!
This property is off market, which means it's not currently listed for sale or rent on Zillow. This may be different from what's available on other websites or public sources.




